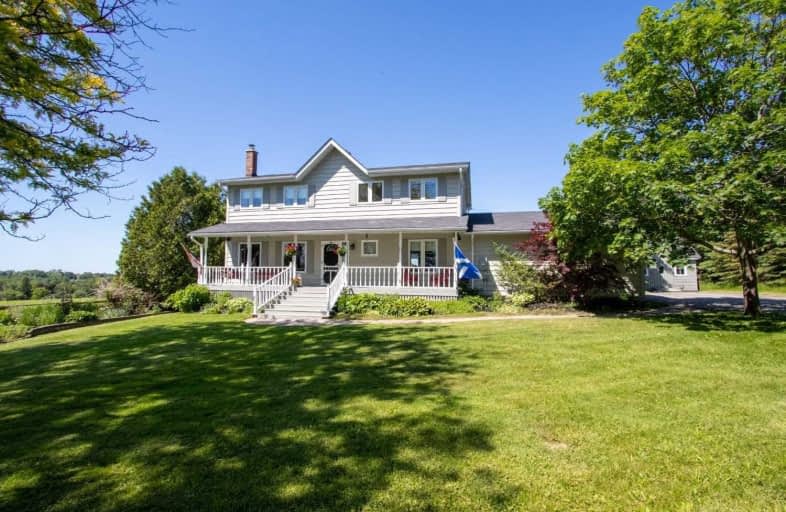Sold on Jun 24, 2020
Note: Property is not currently for sale or for rent.

-
Type: Detached
-
Style: 2-Storey
-
Lot Size: 110.01 x 320 Feet
-
Age: No Data
-
Taxes: $6,167 per year
-
Days on Site: 6 Days
-
Added: Jun 18, 2020 (6 days on market)
-
Updated:
-
Last Checked: 3 months ago
-
MLS®#: E4798612
-
Listed By: Re/max jazz inc., brokerage
Private Yet Close To Town Viceroy Home! Just Under 1 Acre. Beautiful Country Setting. Large Covered Front Porch Sets The Setting Of Tranquility & Relaxation. Step Inside To Foyer With Soaring Ceilings. Eat In Kitchen Is Sure To Impress With Quartz Counters, Island Breakfast Bar, Huge Pantry, Gas Stove, Pot Lighting & Apron Sink With Window Above Overlooking Countryside. Kitchen Is Open Concept To Family Rm. Main Floor Features Tons Of Natural Light.
Extras
3 Generous Sized Bdrms & Master Features His & Her Walk In Closets. Spa Like Escapes In Both Of Recently Renovated Bathrms. 2nd Floor Laundry. Unspoiled Basement With Above Grade Windows. Large Deck Overlooks The Magnificent Views.
Property Details
Facts for 6150 Clemens Road, Clarington
Status
Days on Market: 6
Last Status: Sold
Sold Date: Jun 24, 2020
Closed Date: Oct 01, 2020
Expiry Date: Oct 18, 2020
Sold Price: $950,000
Unavailable Date: Jun 24, 2020
Input Date: Jun 18, 2020
Property
Status: Sale
Property Type: Detached
Style: 2-Storey
Area: Clarington
Community: Rural Clarington
Availability Date: 60/90 Days
Inside
Bedrooms: 3
Bathrooms: 3
Kitchens: 1
Rooms: 7
Den/Family Room: Yes
Air Conditioning: Central Air
Fireplace: No
Laundry Level: Upper
Central Vacuum: Y
Washrooms: 3
Building
Basement: Unfinished
Heat Type: Forced Air
Heat Source: Propane
Exterior: Wood
Water Supply Type: Drilled Well
Water Supply: Well
Special Designation: Unknown
Parking
Driveway: Private
Garage Spaces: 2
Garage Type: Attached
Covered Parking Spaces: 10
Total Parking Spaces: 10
Fees
Tax Year: 2020
Tax Legal Description: Pt Lt 9 Con 6 Darlington Pt 1, 10R3996; **
Taxes: $6,167
Land
Cross Street: Liberty/Concession 6
Municipality District: Clarington
Fronting On: West
Pool: Abv Grnd
Sewer: Septic
Lot Depth: 320 Feet
Lot Frontage: 110.01 Feet
Acres: .50-1.99
Additional Media
- Virtual Tour: https://www.dropbox.com/s/0sixmji9o8b1mf0/6150%20Clemens.mp4?dl=0
Rooms
Room details for 6150 Clemens Road, Clarington
| Type | Dimensions | Description |
|---|---|---|
| Kitchen Main | 4.03 x 5.61 | Tile Floor, Quartz Counter, Stainless Steel Appl |
| Living Main | 4.03 x 4.85 | Laminate |
| Dining Main | 2.87 x 4.04 | Laminate |
| Family Main | 4.02 x 4.25 | Laminate |
| Master 2nd | 4.03 x 4.85 | Laminate, W/I Closet, 5 Pc Ensuite |
| Br 2nd | 3.64 x 4.09 | Laminate, Double Closet |
| Br 2nd | 3.38 x 3.64 | Laminate, Double Closet |
| XXXXXXXX | XXX XX, XXXX |
XXXX XXX XXXX |
$XXX,XXX |
| XXX XX, XXXX |
XXXXXX XXX XXXX |
$XXX,XXX |
| XXXXXXXX XXXX | XXX XX, XXXX | $950,000 XXX XXXX |
| XXXXXXXX XXXXXX | XXX XX, XXXX | $949,900 XXX XXXX |

Hampton Junior Public School
Elementary: PublicEnniskillen Public School
Elementary: PublicM J Hobbs Senior Public School
Elementary: PublicSt. Elizabeth Catholic Elementary School
Elementary: CatholicHarold Longworth Public School
Elementary: PublicCharles Bowman Public School
Elementary: PublicCentre for Individual Studies
Secondary: PublicCourtice Secondary School
Secondary: PublicHoly Trinity Catholic Secondary School
Secondary: CatholicClarington Central Secondary School
Secondary: PublicBowmanville High School
Secondary: PublicSt. Stephen Catholic Secondary School
Secondary: Catholic

