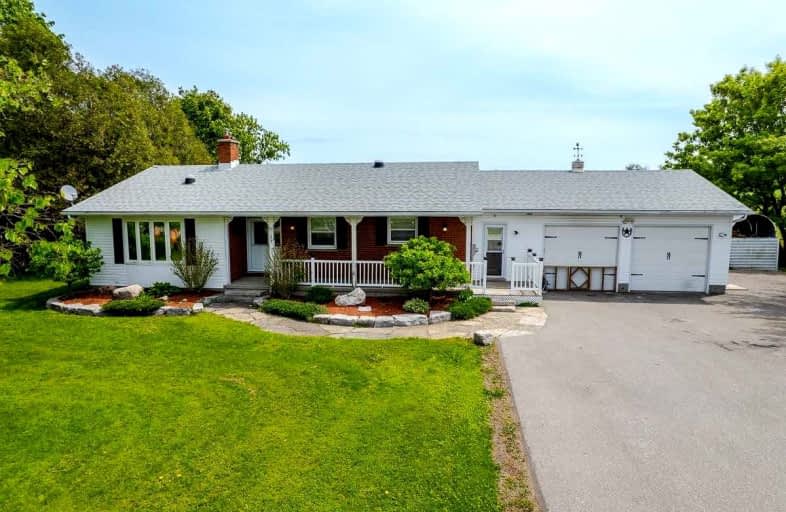Sold on Jun 17, 2022
Note: Property is not currently for sale or for rent.

-
Type: Detached
-
Style: Bungalow
-
Lot Size: 291.15 x 150 Feet
-
Age: 31-50 years
-
Taxes: $5,145 per year
-
Days on Site: 22 Days
-
Added: May 26, 2022 (3 weeks on market)
-
Updated:
-
Last Checked: 3 months ago
-
MLS®#: E5633388
-
Listed By: Re/max rouge river realty ltd., brokerage
1 Acre Lot(Ro Lawnmower Included) Beautifully Renovated Ranch Style Bungalow.Converted To A 2+1 Easily Converted Back To A 3+1 Bdrm.W/I To Mudroom/Laundry&Garage Access.Generous Size Kitchen With Ample Cupboards,Granite Counters,Huge Island & Spacious Breakfast Area O/L Family Room.Primary Bdrm Has Double Closets W/O To Sunroom/Deck,4 Pce Semi Ensuite 2nd Bdrm W/I Closet & W/O To Deck.Bsmnt Finished W/Rec Rm,Bdrm,3Pce Bath,2 Addtl Rooms To Use As You Please.
Extras
Huge 2 Car Insulated Garage,10 Car Driveway,No Sidewalks,Privacy Galore,Entertainers Paradise.All Light Fixtures, All Window Coverings, Appliances Included(Fridge In Garage, Deep Freeze In Bsmt)Everything Professionally Done.Move In&Enjoy!
Property Details
Facts for 6157 Leskard Road, Clarington
Status
Days on Market: 22
Last Status: Sold
Sold Date: Jun 17, 2022
Closed Date: Sep 09, 2022
Expiry Date: Aug 31, 2022
Sold Price: $1,150,000
Unavailable Date: Jun 17, 2022
Input Date: May 26, 2022
Prior LSC: Listing with no contract changes
Property
Status: Sale
Property Type: Detached
Style: Bungalow
Age: 31-50
Area: Clarington
Community: Rural Clarington
Availability Date: 90 Days
Inside
Bedrooms: 2
Bedrooms Plus: 1
Bathrooms: 2
Kitchens: 1
Rooms: 6
Den/Family Room: Yes
Air Conditioning: Central Air
Fireplace: Yes
Laundry Level: Main
Central Vacuum: N
Washrooms: 2
Utilities
Electricity: Yes
Gas: Yes
Cable: Available
Telephone: Available
Building
Basement: Finished
Heat Type: Forced Air
Heat Source: Gas
Exterior: Brick
Exterior: Vinyl Siding
Elevator: N
UFFI: No
Energy Certificate: N
Green Verification Status: N
Water Supply: Well
Physically Handicapped-Equipped: N
Special Designation: Unknown
Other Structures: Garden Shed
Retirement: N
Parking
Driveway: Private
Garage Spaces: 2
Garage Type: Attached
Covered Parking Spaces: 10
Total Parking Spaces: 12
Fees
Tax Year: 2021
Tax Legal Description: Plan 687 Rcp Pt Lot 44 Now Rp 40R15145 Part 1
Taxes: $5,145
Highlights
Feature: Fenced Yard
Feature: Golf
Feature: Grnbelt/Conserv
Feature: Level
Feature: River/Stream
Feature: School Bus Route
Land
Cross Street: Taunton Rd And Leska
Municipality District: Clarington
Fronting On: East
Pool: None
Sewer: Septic
Lot Depth: 150 Feet
Lot Frontage: 291.15 Feet
Lot Irregularities: 1 Acre
Acres: .50-1.99
Waterfront: None
Rooms
Room details for 6157 Leskard Road, Clarington
| Type | Dimensions | Description |
|---|---|---|
| Kitchen Main | 4.31 x 4.50 | Tile Floor, Granite Counter, Stainless Steel Appl |
| Breakfast Main | 4.13 x 4.65 | Tile Floor, W/O To Porch, O/Looks Family |
| Prim Bdrm Main | 4.26 x 4.32 | Hardwood Floor, 4 Pc Ensuite, W/O To Sunroom |
| 2nd Br Main | 3.14 x 6.00 | Hardwood Floor, W/O To Deck |
| Family Main | 4.15 x 4.87 | Hardwood Floor, Gas Fireplace, O/Looks Frontyard |
| Laundry Main | - | |
| 3rd Br Lower | 3.91 x 4.75 | Vinyl Floor, Closet, Window |
| Rec Lower | 4.15 x 4.91 | Vinyl Floor, Gas Fireplace, Window |
| Office Lower | 4.13 x 4.47 | Vinyl Floor, Closet |
| Exercise Lower | - | Concrete Floor |
| XXXXXXXX | XXX XX, XXXX |
XXXX XXX XXXX |
$X,XXX,XXX |
| XXX XX, XXXX |
XXXXXX XXX XXXX |
$X,XXX,XXX | |
| XXXXXXXX | XXX XX, XXXX |
XXXX XXX XXXX |
$XXX,XXX |
| XXX XX, XXXX |
XXXXXX XXX XXXX |
$XXX,XXX | |
| XXXXXXXX | XXX XX, XXXX |
XXXXXXX XXX XXXX |
|
| XXX XX, XXXX |
XXXXXX XXX XXXX |
$XXX,XXX | |
| XXXXXXXX | XXX XX, XXXX |
XXXXXXX XXX XXXX |
|
| XXX XX, XXXX |
XXXXXX XXX XXXX |
$XXX,XXX | |
| XXXXXXXX | XXX XX, XXXX |
XXXXXXX XXX XXXX |
|
| XXX XX, XXXX |
XXXXXX XXX XXXX |
$XXX,XXX |
| XXXXXXXX XXXX | XXX XX, XXXX | $1,150,000 XXX XXXX |
| XXXXXXXX XXXXXX | XXX XX, XXXX | $1,099,999 XXX XXXX |
| XXXXXXXX XXXX | XXX XX, XXXX | $550,000 XXX XXXX |
| XXXXXXXX XXXXXX | XXX XX, XXXX | $599,900 XXX XXXX |
| XXXXXXXX XXXXXXX | XXX XX, XXXX | XXX XXXX |
| XXXXXXXX XXXXXX | XXX XX, XXXX | $629,900 XXX XXXX |
| XXXXXXXX XXXXXXX | XXX XX, XXXX | XXX XXXX |
| XXXXXXXX XXXXXX | XXX XX, XXXX | $776,500 XXX XXXX |
| XXXXXXXX XXXXXXX | XXX XX, XXXX | XXX XXXX |
| XXXXXXXX XXXXXX | XXX XX, XXXX | $849,900 XXX XXXX |

Kirby Centennial Public School
Elementary: PublicOrono Public School
Elementary: PublicThe Pines Senior Public School
Elementary: PublicJohn M James School
Elementary: PublicSt. Elizabeth Catholic Elementary School
Elementary: CatholicHarold Longworth Public School
Elementary: PublicCentre for Individual Studies
Secondary: PublicClarke High School
Secondary: PublicHoly Trinity Catholic Secondary School
Secondary: CatholicClarington Central Secondary School
Secondary: PublicBowmanville High School
Secondary: PublicSt. Stephen Catholic Secondary School
Secondary: Catholic

