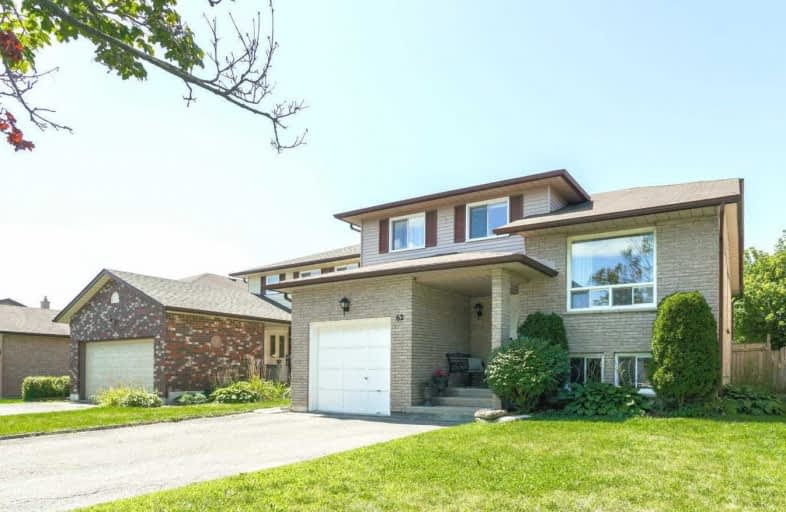Sold on Oct 28, 2019
Note: Property is not currently for sale or for rent.

-
Type: Detached
-
Style: Sidesplit 5
-
Lot Size: 39.37 x 118.11 Feet
-
Age: No Data
-
Taxes: $3,950 per year
-
Days on Site: 40 Days
-
Added: Oct 30, 2019 (1 month on market)
-
Updated:
-
Last Checked: 3 months ago
-
MLS®#: E4581774
-
Listed By: Re/max west realty inc., brokerage
Beautiful & Spacious Open Concept Living! This 5 Level Side Split Is The Perfect Family Home! Hrdwd Flrs Thru-Out Main & Upper Lvl! Sun-Drenched Rms Thru- Out! Your Eat-In Kit W/S/S Appls O/Looks Fam Rm & Gorgeous Bkyrd W/Heated Inground Pool & Cabana! This Is An Entertainer's Dream! Fam Rm Has A Fireplace & W/O To Back Deck & Gazebo! Huge Media/Games Rm W/Lrg Above Grade Windows.! In-Law Potential! Main Flr Laundry & Gar Access! Tons Of Storage!
Extras
S/S Appls (Fridge, Stove, B/I Dw, Microwave Rangehood), Washer & Dryer (17), Basement Fridge, Elf's, All Window Blinds, Lrg Gazebo, Gdo W/2 Remotes, Pool Equip. List Of Upgrades Attached. Close To All Amenities! Just Move In & Enjoy!
Property Details
Facts for 62 Birchfield Drive, Clarington
Status
Days on Market: 40
Last Status: Sold
Sold Date: Oct 28, 2019
Closed Date: Jan 30, 2020
Expiry Date: Nov 20, 2019
Sold Price: $615,000
Unavailable Date: Oct 28, 2019
Input Date: Sep 18, 2019
Property
Status: Sale
Property Type: Detached
Style: Sidesplit 5
Area: Clarington
Community: Courtice
Availability Date: 60/90 Tba
Inside
Bedrooms: 4
Bathrooms: 4
Kitchens: 1
Rooms: 8
Den/Family Room: Yes
Air Conditioning: Central Air
Fireplace: Yes
Laundry Level: Main
Washrooms: 4
Building
Basement: Finished
Heat Type: Forced Air
Heat Source: Gas
Exterior: Brick
Exterior: Vinyl Siding
Water Supply: Municipal
Special Designation: Unknown
Other Structures: Garden Shed
Parking
Driveway: Private
Garage Spaces: 1
Garage Type: Attached
Covered Parking Spaces: 4
Total Parking Spaces: 5
Fees
Tax Year: 2018
Tax Legal Description: Pcl 47-1 Sec 10M787; Lt 47 Pl 10M787
Taxes: $3,950
Highlights
Feature: Fenced Yard
Feature: Park
Feature: Place Of Worship
Feature: Public Transit
Feature: Rec Centre
Feature: School
Land
Cross Street: Nash And Varcoe
Municipality District: Clarington
Fronting On: West
Parcel Number: 267060113
Pool: Inground
Sewer: Sewers
Lot Depth: 118.11 Feet
Lot Frontage: 39.37 Feet
Additional Media
- Virtual Tour: https://unbranded.mediatours.ca/property/62-birchfield-drive-courtice/
Rooms
Room details for 62 Birchfield Drive, Clarington
| Type | Dimensions | Description |
|---|---|---|
| Living Upper | 3.50 x 4.10 | Combined W/Dining, Hardwood Floor, Picture Window |
| Dining Upper | 3.20 x 3.50 | Combined W/Living, Hardwood Floor |
| Kitchen Upper | 3.50 x 5.09 | Eat-In Kitchen, Stainless Steel Appl, O/Looks Backyard |
| Master 2nd | 3.45 x 3.95 | W/I Closet, 2 Pc Ensuite, O/Looks Backyard |
| 2nd Br 2nd | 2.70 x 4.64 | Double Closet, Laminate |
| 3rd Br 2nd | 2.76 x 3.42 | Large Closet, Laminate |
| Family Main | 3.35 x 5.40 | Hardwood Floor, Fireplace, W/O To Deck |
| Laundry Main | 1.27 x 1.66 | 2 Pc Bath, Window |
| Foyer Main | - | Ceramic Floor, Access To Garage, Closet Organizers |
| Media/Ent Lower | 3.40 x 9.20 | Above Grade Window, Broadloom |
| 4th Br Lower | 3.20 x 3.00 | Above Grade Window, Broadloom |
| Utility Bsmt | - | 3 Pc Bath, Dry Bar |
| XXXXXXXX | XXX XX, XXXX |
XXXX XXX XXXX |
$XXX,XXX |
| XXX XX, XXXX |
XXXXXX XXX XXXX |
$XXX,XXX | |
| XXXXXXXX | XXX XX, XXXX |
XXXXXXX XXX XXXX |
|
| XXX XX, XXXX |
XXXXXX XXX XXXX |
$XXX,XXX | |
| XXXXXXXX | XXX XX, XXXX |
XXXX XXX XXXX |
$XXX,XXX |
| XXX XX, XXXX |
XXXXXX XXX XXXX |
$XXX,XXX |
| XXXXXXXX XXXX | XXX XX, XXXX | $615,000 XXX XXXX |
| XXXXXXXX XXXXXX | XXX XX, XXXX | $629,900 XXX XXXX |
| XXXXXXXX XXXXXXX | XXX XX, XXXX | XXX XXXX |
| XXXXXXXX XXXXXX | XXX XX, XXXX | $634,900 XXX XXXX |
| XXXXXXXX XXXX | XXX XX, XXXX | $615,000 XXX XXXX |
| XXXXXXXX XXXXXX | XXX XX, XXXX | $574,888 XXX XXXX |

Campbell Children's School
Elementary: HospitalS T Worden Public School
Elementary: PublicSt John XXIII Catholic School
Elementary: CatholicDr Emily Stowe School
Elementary: PublicSt. Mother Teresa Catholic Elementary School
Elementary: CatholicForest View Public School
Elementary: PublicMonsignor John Pereyma Catholic Secondary School
Secondary: CatholicCourtice Secondary School
Secondary: PublicHoly Trinity Catholic Secondary School
Secondary: CatholicEastdale Collegiate and Vocational Institute
Secondary: PublicO'Neill Collegiate and Vocational Institute
Secondary: PublicMaxwell Heights Secondary School
Secondary: Public- 2 bath
- 4 bed
- 1100 sqft



