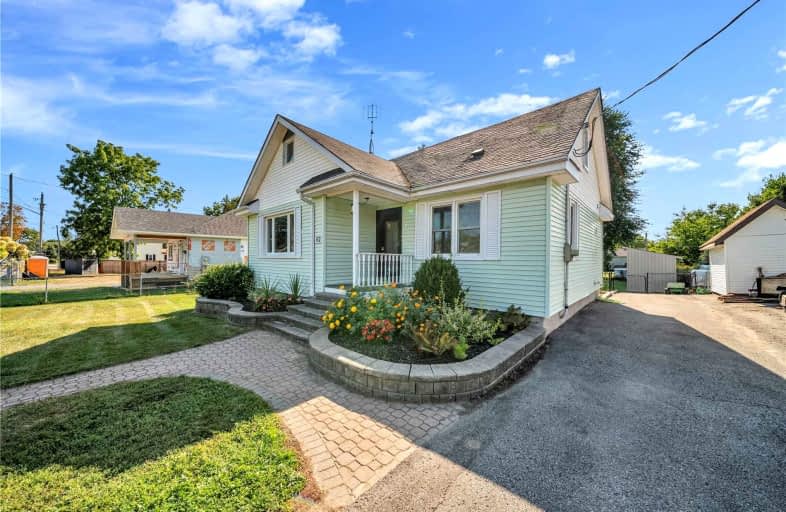
Video Tour

Central Public School
Elementary: Public
0.61 km
Vincent Massey Public School
Elementary: Public
0.33 km
Waverley Public School
Elementary: Public
1.34 km
John M James School
Elementary: Public
1.51 km
St. Joseph Catholic Elementary School
Elementary: Catholic
1.23 km
Duke of Cambridge Public School
Elementary: Public
0.33 km
Centre for Individual Studies
Secondary: Public
1.48 km
Clarke High School
Secondary: Public
7.35 km
Holy Trinity Catholic Secondary School
Secondary: Catholic
7.33 km
Clarington Central Secondary School
Secondary: Public
2.12 km
Bowmanville High School
Secondary: Public
0.39 km
St. Stephen Catholic Secondary School
Secondary: Catholic
2.27 km




