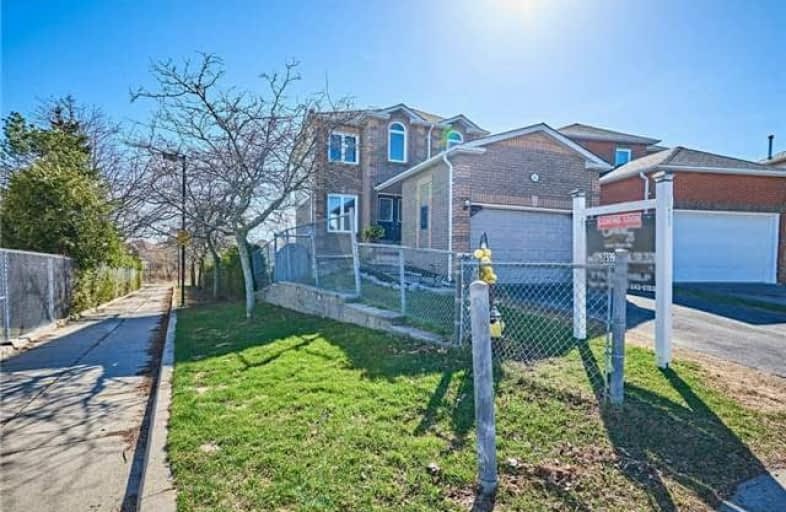Sold on May 14, 2018
Note: Property is not currently for sale or for rent.

-
Type: Link
-
Style: 2-Storey
-
Size: 1100 sqft
-
Lot Size: 24.57 x 0 Feet
-
Age: 16-30 years
-
Taxes: $3,525 per year
-
Days on Site: 13 Days
-
Added: Sep 07, 2019 (1 week on market)
-
Updated:
-
Last Checked: 3 months ago
-
MLS®#: E4114034
-
Listed By: Century 21 infinity realty inc., brokerage
Renovators/Investors/Handymans Dream. Premium Lot With One Of The Largest Backyards In The Area! Backing Onto Green Space And A Park This Pool Sized Lot Has Endless Possibilities. The Home Features 3 Bedrooms And 3 Bathrooms. Basement Is Finished With A Walk Out To A Deck. Street Is Quiet And Has Multiple Schools Within Walking Distance. Don't Miss Out On This Opportunity To Own One Of The Best Lots In Courtice
Extras
Roof 2008, Some New Windows. Include Appliances (Washer Negotiable), Elfs. Hot Water Tank Is A Rental. Exclude: Brown Curtains And Deep Freezer In Basement
Property Details
Facts for 62 John Walter Crescent, Clarington
Status
Days on Market: 13
Last Status: Sold
Sold Date: May 14, 2018
Closed Date: Jul 09, 2018
Expiry Date: Aug 30, 2018
Sold Price: $460,000
Unavailable Date: May 14, 2018
Input Date: May 02, 2018
Property
Status: Sale
Property Type: Link
Style: 2-Storey
Size (sq ft): 1100
Age: 16-30
Area: Clarington
Community: Courtice
Availability Date: Tba
Assessment Amount: $288,000
Assessment Year: 2018
Inside
Bedrooms: 3
Bathrooms: 3
Kitchens: 1
Rooms: 6
Den/Family Room: Yes
Air Conditioning: Central Air
Fireplace: No
Laundry Level: Lower
Washrooms: 3
Utilities
Electricity: Available
Gas: Available
Cable: Available
Telephone: Available
Building
Basement: Fin W/O
Basement 2: W/O
Heat Type: Forced Air
Heat Source: Gas
Exterior: Brick Front
Exterior: Vinyl Siding
Water Supply: Municipal
Special Designation: Unknown
Other Structures: Garden Shed
Parking
Driveway: Private
Garage Spaces: 1
Garage Type: Attached
Covered Parking Spaces: 2
Total Parking Spaces: 3
Fees
Tax Year: 2018
Tax Legal Description: Pcl 17-3, Sec 40M1709; Pt Lt 17, Pl 40M1709, Pt 4*
Taxes: $3,525
Highlights
Feature: Clear View
Feature: Cul De Sac
Feature: Fenced Yard
Feature: Park
Feature: River/Stream
Land
Cross Street: Sandringham & Granvi
Municipality District: Clarington
Fronting On: South
Pool: None
Sewer: Sewers
Lot Frontage: 24.57 Feet
Lot Irregularities: Large Pie Shaped Lot
Zoning: R1
Additional Media
- Virtual Tour: https://youriguide.com/62_john_walter_crescent_courtice_on/doc/floorplan_imperial.pdf
Rooms
Room details for 62 John Walter Crescent, Clarington
| Type | Dimensions | Description |
|---|---|---|
| Living Main | 3.12 x 6.61 | Laminate |
| Kitchen Main | 2.83 x 3.12 | Eat-In Kitchen |
| Dining Main | 1.97 x 3.12 | W/O To Balcony |
| Master Upper | 4.88 x 5.07 | Ensuite Bath, Closet |
| 2nd Br Upper | 2.66 x 3.13 | Closet |
| 3rd Br Upper | 3.25 x 2.97 | Closet |
| Rec Lower | 4.75 x 6.35 | W/O To Deck |
| Laundry Lower | 3.63 x 3.07 | |
| Other Lower | 1.45 x 3.16 |
| XXXXXXXX | XXX XX, XXXX |
XXXX XXX XXXX |
$XXX,XXX |
| XXX XX, XXXX |
XXXXXX XXX XXXX |
$XXX,XXX |
| XXXXXXXX XXXX | XXX XX, XXXX | $460,000 XXX XXXX |
| XXXXXXXX XXXXXX | XXX XX, XXXX | $459,900 XXX XXXX |

Lydia Trull Public School
Elementary: PublicDr Emily Stowe School
Elementary: PublicSt. Mother Teresa Catholic Elementary School
Elementary: CatholicCourtice North Public School
Elementary: PublicGood Shepherd Catholic Elementary School
Elementary: CatholicDr G J MacGillivray Public School
Elementary: PublicDCE - Under 21 Collegiate Institute and Vocational School
Secondary: PublicG L Roberts Collegiate and Vocational Institute
Secondary: PublicMonsignor John Pereyma Catholic Secondary School
Secondary: CatholicCourtice Secondary School
Secondary: PublicHoly Trinity Catholic Secondary School
Secondary: CatholicEastdale Collegiate and Vocational Institute
Secondary: Public


