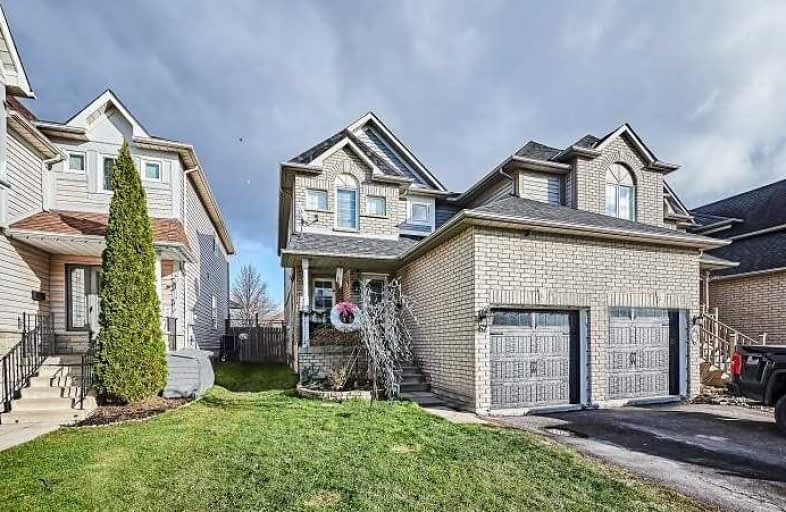Sold on Dec 03, 2019
Note: Property is not currently for sale or for rent.

-
Type: Att/Row/Twnhouse
-
Style: 2-Storey
-
Lot Size: 25.2 x 109.91 Feet
-
Age: No Data
-
Taxes: $3,263 per year
-
Days on Site: 8 Days
-
Added: Dec 04, 2019 (1 week on market)
-
Updated:
-
Last Checked: 3 months ago
-
MLS®#: E4641436
-
Listed By: Dan plowman team realty inc., brokerage
Freehold End Unit Town Home In Desirable Bowmanville Neighborhood! This 3 Bdrm, 3 Bath O/C Home W/Laminate Flring T/O. Main Flr Feats. New Powder Rm, E/I Kitchen W/New Sink, Gas Line For Stove &Bbq, Lots Of Windows, Storage, W/Breakfast Bar O/L Bright &Spacious Living/Dining Rm W/W/O To Lrg Deck&Above Ground Pool(2018 Liner &Filter)! Upper Lvl Incls 3 Great Sized Bdrms Incl. Master W/W/I Closet &4Pc Ensuite! Finished Bsmt W/O/S Rec Rm, Office Nook&Pot Lights*
Extras
*Along W/Laundry Area. Close To Schools, Shopping &Mins To 401 &New 407. No Sidewalks To Shovel &2 Car Driveway! Incls: Water Softener &Warm Water System, Alarm System (Neg).Excludes: Stove, F/P In Bsmt, Ceiling Fans, Shed,
Property Details
Facts for 62 Shady Lane Crescent, Clarington
Status
Days on Market: 8
Last Status: Sold
Sold Date: Dec 03, 2019
Closed Date: Jan 14, 2020
Expiry Date: Feb 25, 2020
Sold Price: $475,000
Unavailable Date: Dec 03, 2019
Input Date: Nov 25, 2019
Property
Status: Sale
Property Type: Att/Row/Twnhouse
Style: 2-Storey
Area: Clarington
Community: Bowmanville
Availability Date: 30 Days
Inside
Bedrooms: 3
Bathrooms: 3
Kitchens: 1
Rooms: 7
Den/Family Room: No
Air Conditioning: Central Air
Fireplace: No
Washrooms: 3
Building
Basement: Finished
Heat Type: Forced Air
Heat Source: Gas
Exterior: Brick
Exterior: Vinyl Siding
Water Supply: Municipal
Special Designation: Unknown
Parking
Driveway: Private
Garage Spaces: 1
Garage Type: Attached
Covered Parking Spaces: 2
Total Parking Spaces: 3
Fees
Tax Year: 2019
Tax Legal Description: Pt Blk 81, Pl 40M-1904, Pt 1, 40R18641*
Taxes: $3,263
Land
Cross Street: Highway 2 / Boswell
Municipality District: Clarington
Fronting On: East
Pool: Abv Grnd
Sewer: Sewers
Lot Depth: 109.91 Feet
Lot Frontage: 25.2 Feet
Additional Media
- Virtual Tour: https://unbranded.youriguide.com/62_shady_ln_crescent_bowmanville_on
Rooms
Room details for 62 Shady Lane Crescent, Clarington
| Type | Dimensions | Description |
|---|---|---|
| Kitchen Main | 2.26 x 2.22 | Eat-In Kitchen, Stainless Steel Appl, Breakfast Bar |
| Breakfast Main | 2.30 x 2.82 | Laminate, Window, Combined W/Kitchen |
| Living Main | 2.85 x 3.13 | Laminate, Open Concept, Window |
| Dining Main | 5.05 x 3.19 | Laminate, Open Concept, W/O To Deck |
| Master Upper | 2.87 x 3.04 | W/I Closet, 4 Pc Ensuite, Ceiling Fan |
| 2nd Br Upper | 2.80 x 3.54 | Laminate, Closet, Ceiling Fan |
| 3rd Br Upper | 2.53 x 3.06 | Laminate, Closet, Ceiling Fan |
| Rec Lower | 4.08 x 8.56 | Pot Lights, Window, Broadloom |
| XXXXXXXX | XXX XX, XXXX |
XXXX XXX XXXX |
$XXX,XXX |
| XXX XX, XXXX |
XXXXXX XXX XXXX |
$XXX,XXX | |
| XXXXXXXX | XXX XX, XXXX |
XXXX XXX XXXX |
$XXX,XXX |
| XXX XX, XXXX |
XXXXXX XXX XXXX |
$XXX,XXX | |
| XXXXXXXX | XXX XX, XXXX |
XXXX XXX XXXX |
$XXX,XXX |
| XXX XX, XXXX |
XXXXXX XXX XXXX |
$XXX,XXX |
| XXXXXXXX XXXX | XXX XX, XXXX | $475,000 XXX XXXX |
| XXXXXXXX XXXXXX | XXX XX, XXXX | $474,900 XXX XXXX |
| XXXXXXXX XXXX | XXX XX, XXXX | $579,000 XXX XXXX |
| XXXXXXXX XXXXXX | XXX XX, XXXX | $425,000 XXX XXXX |
| XXXXXXXX XXXX | XXX XX, XXXX | $320,000 XXX XXXX |
| XXXXXXXX XXXXXX | XXX XX, XXXX | $325,000 XXX XXXX |

Central Public School
Elementary: PublicWaverley Public School
Elementary: PublicDr Ross Tilley Public School
Elementary: PublicSt. Elizabeth Catholic Elementary School
Elementary: CatholicHoly Family Catholic Elementary School
Elementary: CatholicCharles Bowman Public School
Elementary: PublicCentre for Individual Studies
Secondary: PublicCourtice Secondary School
Secondary: PublicHoly Trinity Catholic Secondary School
Secondary: CatholicClarington Central Secondary School
Secondary: PublicBowmanville High School
Secondary: PublicSt. Stephen Catholic Secondary School
Secondary: Catholic

