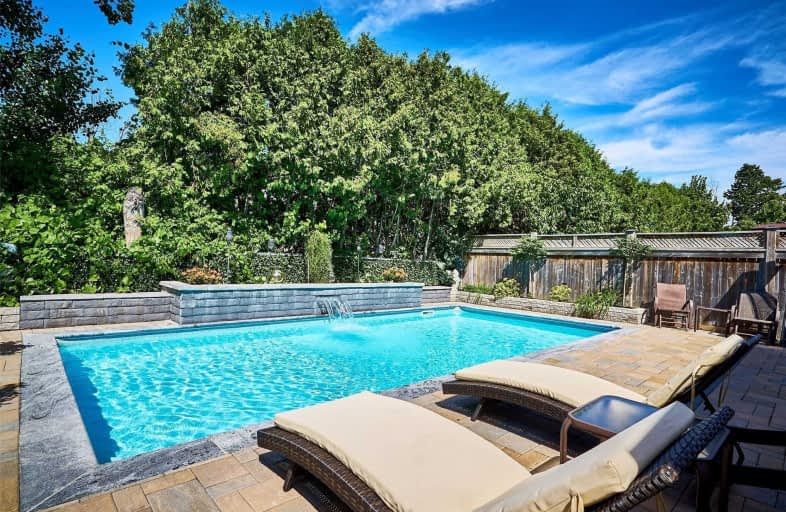Sold on Oct 19, 2020
Note: Property is not currently for sale or for rent.

-
Type: Detached
-
Style: 2-Storey
-
Lot Size: 39.37 x 114.83 Feet
-
Age: No Data
-
Taxes: $6,484 per year
-
Days on Site: 5 Days
-
Added: Oct 14, 2020 (5 days on market)
-
Updated:
-
Last Checked: 3 months ago
-
MLS®#: E4952399
-
Listed By: Royal lepage frank real estate, brokerage
Stunning Custom Built Home In Exclusive Courtice Neighbourhood! Professionally Landscaped Front & Back With Jaw Dropping Private Oasis. 5+1 Bedrooms, 5 Bathrooms. Hardwood & Smooth Ceilings On Main, Coffered Ceiling In Dining, Speaker System In Living Room, Main Floor Office & Laundry. Gorgeous Kitchen With Island, Granite Counter Built In Appliances, Gas Cooktop, Pantry & Walk-Out To Heated Salt Water Inground Pool. B/I Bbq & Bar Area, Entertainer`s Delight!
Extras
Two En-Suites Plus Main Bath On Second Floor. Spacious Bedrooms Including Large Master. Finished Basement With Lots Of Storage, Movie Theatre Room. Tons Of Space For A Big Family, Approx 3000 Sq Ft + Basement, Close To All Amenities!!
Property Details
Facts for 620 George Reynolds Drive, Clarington
Status
Days on Market: 5
Last Status: Sold
Sold Date: Oct 19, 2020
Closed Date: Dec 23, 2020
Expiry Date: Jan 31, 2021
Sold Price: $1,130,000
Unavailable Date: Oct 19, 2020
Input Date: Oct 14, 2020
Prior LSC: Sold
Property
Status: Sale
Property Type: Detached
Style: 2-Storey
Area: Clarington
Community: Courtice
Availability Date: 45/60
Inside
Bedrooms: 5
Bedrooms Plus: 1
Bathrooms: 5
Kitchens: 1
Rooms: 10
Den/Family Room: Yes
Air Conditioning: Central Air
Fireplace: Yes
Laundry Level: Main
Central Vacuum: Y
Washrooms: 5
Building
Basement: Finished
Heat Type: Forced Air
Heat Source: Gas
Exterior: Brick
Water Supply: Municipal
Special Designation: Unknown
Parking
Driveway: Pvt Double
Garage Spaces: 2
Garage Type: Attached
Covered Parking Spaces: 4
Total Parking Spaces: 6
Fees
Tax Year: 2020
Tax Legal Description: Lot 65 Plan 40M2364
Taxes: $6,484
Highlights
Feature: Fenced Yard
Feature: Library
Feature: Park
Feature: School
Feature: School Bus Route
Feature: Wooded/Treed
Land
Cross Street: Nash/Courtice Road
Municipality District: Clarington
Fronting On: North
Pool: Inground
Sewer: Sewers
Lot Depth: 114.83 Feet
Lot Frontage: 39.37 Feet
Zoning: Single Family Re
Additional Media
- Virtual Tour: https://unbranded.youriguide.com/620_george_reynolds_dr_courtice_on
Rooms
Room details for 620 George Reynolds Drive, Clarington
| Type | Dimensions | Description |
|---|---|---|
| Living Main | 4.45 x 4.91 | Hardwood Floor, Fireplace, O/Looks Backyard |
| Kitchen Main | 3.41 x 4.97 | Centre Island, Pantry, B/I Appliances |
| Dining Main | 3.63 x 5.03 | Hardwood Floor, Coffered Ceiling, Open Concept |
| Office Main | 2.52 x 3.38 | Hardwood Floor, French Doors, Large Window |
| Laundry Main | 2.38 x 2.41 | Access To Garage |
| Master Bsmt | 5.15 x 5.55 | 5 Pc Ensuite, W/I Closet, O/Looks Backyard |
| 2nd Br 2nd | 3.41 x 3.44 | 4 Pc Ensuite, W/I Closet, Window |
| 3rd Br 2nd | 3.69 x 4.60 | Broadloom, Double Closet, Window |
| 4th Br 2nd | 3.09 x 3.78 | Broadloom, Double Closet, Window |
| 5th Br 2nd | 3.14 x 3.38 | Broadloom, Double Closet, Window |
| Br 2nd | 3.17 x 3.38 | Broadloom, Closet, Window |
| Media/Ent Bsmt | 3.75 x 8.83 | Built-In Speakers, Broadloom |
| XXXXXXXX | XXX XX, XXXX |
XXXX XXX XXXX |
$X,XXX,XXX |
| XXX XX, XXXX |
XXXXXX XXX XXXX |
$X,XXX,XXX | |
| XXXXXXXX | XXX XX, XXXX |
XXXXXXX XXX XXXX |
|
| XXX XX, XXXX |
XXXXXX XXX XXXX |
$X,XXX,XXX |
| XXXXXXXX XXXX | XXX XX, XXXX | $1,130,000 XXX XXXX |
| XXXXXXXX XXXXXX | XXX XX, XXXX | $1,159,900 XXX XXXX |
| XXXXXXXX XXXXXXX | XXX XX, XXXX | XXX XXXX |
| XXXXXXXX XXXXXX | XXX XX, XXXX | $1,199,900 XXX XXXX |

Courtice Intermediate School
Elementary: PublicMonsignor Leo Cleary Catholic Elementary School
Elementary: CatholicLydia Trull Public School
Elementary: PublicDr Emily Stowe School
Elementary: PublicCourtice North Public School
Elementary: PublicGood Shepherd Catholic Elementary School
Elementary: CatholicCentre for Individual Studies
Secondary: PublicCourtice Secondary School
Secondary: PublicHoly Trinity Catholic Secondary School
Secondary: CatholicClarington Central Secondary School
Secondary: PublicSt. Stephen Catholic Secondary School
Secondary: CatholicEastdale Collegiate and Vocational Institute
Secondary: Public

