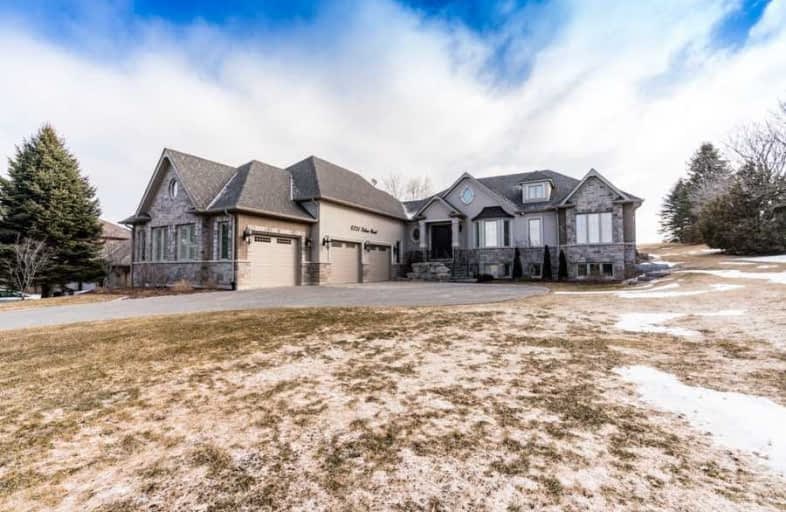
Hampton Junior Public School
Elementary: Public
3.35 km
Monsignor Leo Cleary Catholic Elementary School
Elementary: Catholic
5.16 km
Enniskillen Public School
Elementary: Public
4.58 km
M J Hobbs Senior Public School
Elementary: Public
3.62 km
Seneca Trail Public School Elementary School
Elementary: Public
5.13 km
Norman G. Powers Public School
Elementary: Public
5.30 km
Courtice Secondary School
Secondary: Public
7.01 km
Holy Trinity Catholic Secondary School
Secondary: Catholic
8.54 km
Clarington Central Secondary School
Secondary: Public
9.44 km
St. Stephen Catholic Secondary School
Secondary: Catholic
8.76 km
Eastdale Collegiate and Vocational Institute
Secondary: Public
8.42 km
Maxwell Heights Secondary School
Secondary: Public
6.41 km






