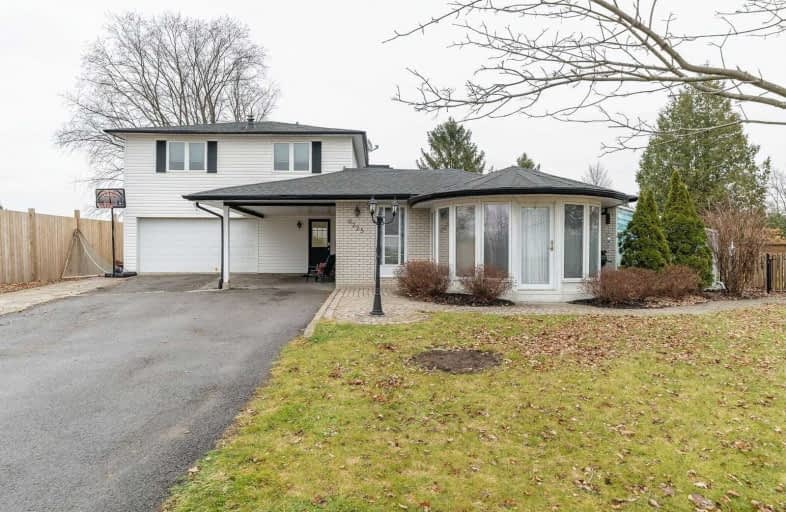Sold on Feb 05, 2019
Note: Property is not currently for sale or for rent.

-
Type: Detached
-
Style: Backsplit 4
-
Lot Size: 85 x 176.5 Feet
-
Age: 31-50 years
-
Taxes: $5,136 per year
-
Days on Site: 66 Days
-
Added: Dec 01, 2018 (2 months on market)
-
Updated:
-
Last Checked: 3 months ago
-
MLS®#: E4314803
-
Listed By: Royal service real estate inc., brokerage
Country Property Close To Town And Minutes From Hwy 115/35, 401 & Future 407. Enjoy Private Lot W/ No Neighbours Behind In Your Backyard Retreat W/ Lrg Covered Deck & Heated I/G Pool, Interlocking Patio, Landscaping & Separate Workshop. O/C Main Floor W/ Upgraded Kitchen, Great Room W/ Beautiful 2 Sided Gas Fireplace. Separate Master Retreat W/ Gas F/P & Reno' 5 Pc Ensuite'18 (Also Great For Nanny Suite) + 3 Add'l Bdrms W/ Walk
Extras
Outs From 2 To Back Deck. Fin Bsmt W/ Above Grade Windows. Master Broadloom '16, Fencing '16, Paint '16, Solarium Reno'18, Granite Flooring '18, Vinyl Wood Plank Flooring'18. Roomy Dbl Car Grg Has Drive Thru Door To Backyard.
Property Details
Facts for 6225 Leskard Road, Clarington
Status
Days on Market: 66
Last Status: Sold
Sold Date: Feb 05, 2019
Closed Date: Mar 14, 2019
Expiry Date: Mar 07, 2019
Sold Price: $641,000
Unavailable Date: Feb 05, 2019
Input Date: Dec 01, 2018
Property
Status: Sale
Property Type: Detached
Style: Backsplit 4
Age: 31-50
Area: Clarington
Community: Orono
Availability Date: 30/60/90 Tbd
Inside
Bedrooms: 4
Bathrooms: 3
Kitchens: 1
Rooms: 9
Den/Family Room: Yes
Air Conditioning: Central Air
Fireplace: Yes
Central Vacuum: Y
Washrooms: 3
Utilities
Electricity: Yes
Gas: Yes
Cable: Available
Telephone: Available
Building
Basement: Finished
Heat Type: Forced Air
Heat Source: Gas
Exterior: Alum Siding
Exterior: Brick
Water Supply Type: Bored Well
Water Supply: Well
Special Designation: Unknown
Other Structures: Workshop
Parking
Driveway: Pvt Double
Garage Spaces: 2
Garage Type: Attached
Covered Parking Spaces: 6
Fees
Tax Year: 2018
Tax Legal Description: Lt 41 Rcp 687 Clarke; Clarington
Taxes: $5,136
Highlights
Feature: Golf
Feature: Level
Feature: School
Feature: Skiing
Feature: Wooded/Treed
Land
Cross Street: Taunton/Leskard
Municipality District: Clarington
Fronting On: East
Pool: Inground
Sewer: Septic
Lot Depth: 176.5 Feet
Lot Frontage: 85 Feet
Additional Media
- Virtual Tour: http://sankermedia.ca/6225-leskard-road-orono/
Rooms
Room details for 6225 Leskard Road, Clarington
| Type | Dimensions | Description |
|---|---|---|
| Kitchen Main | 4.41 x 6.12 | Combined W/Great R, Centre Island, B/I Appliances |
| Great Rm Main | 4.02 x 6.12 | Combined W/Kitchen, 2 Way Fireplace, Open Concept |
| Solarium Main | 2.85 x 8.60 | Sunken Room, 2 Way Fireplace, Plank Floor |
| Living Main | 3.27 x 3.95 | Large Window, O/Looks Frontyard, Separate Rm |
| Master Upper | 4.92 x 7.22 | 5 Pc Ensuite, Gas Fireplace, W/I Closet |
| 2nd Br 2nd | 3.65 x 4.47 | O/Looks Pool, Closet, W/O To Deck |
| 3rd Br 2nd | 3.57 x 3.60 | O/Looks Pool, Closet, W/O To Deck |
| 4th Br 2nd | 2.65 x 3.02 | Closet, Closet |
| Rec Bsmt | 3.42 x 7.16 | Above Grade Window, Broadloom |
| XXXXXXXX | XXX XX, XXXX |
XXXX XXX XXXX |
$XXX,XXX |
| XXX XX, XXXX |
XXXXXX XXX XXXX |
$XXX,XXX | |
| XXXXXXXX | XXX XX, XXXX |
XXXX XXX XXXX |
$XXX,XXX |
| XXX XX, XXXX |
XXXXXX XXX XXXX |
$XXX,XXX |
| XXXXXXXX XXXX | XXX XX, XXXX | $641,000 XXX XXXX |
| XXXXXXXX XXXXXX | XXX XX, XXXX | $674,900 XXX XXXX |
| XXXXXXXX XXXX | XXX XX, XXXX | $581,000 XXX XXXX |
| XXXXXXXX XXXXXX | XXX XX, XXXX | $549,900 XXX XXXX |

Kirby Centennial Public School
Elementary: PublicOrono Public School
Elementary: PublicThe Pines Senior Public School
Elementary: PublicJohn M James School
Elementary: PublicSt. Elizabeth Catholic Elementary School
Elementary: CatholicHarold Longworth Public School
Elementary: PublicCentre for Individual Studies
Secondary: PublicClarke High School
Secondary: PublicHoly Trinity Catholic Secondary School
Secondary: CatholicClarington Central Secondary School
Secondary: PublicBowmanville High School
Secondary: PublicSt. Stephen Catholic Secondary School
Secondary: Catholic

