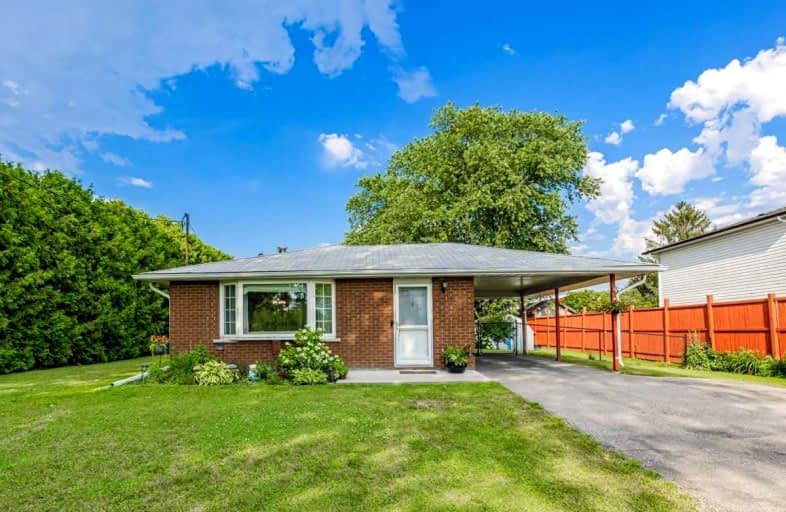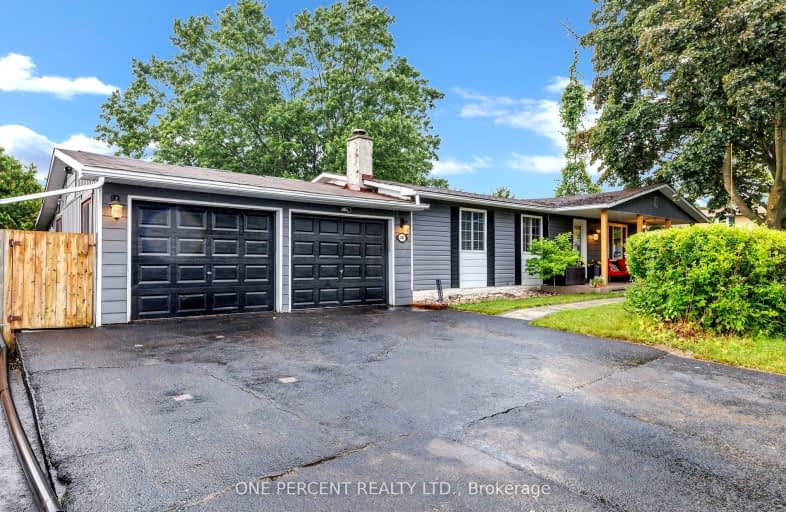Sold on Aug 10, 2022
Note: Property is not currently for sale or for rent.

-
Type: Detached
-
Style: Backsplit 3
-
Size: 1100 sqft
-
Lot Size: 85 x 176.5 Feet
-
Age: No Data
-
Taxes: $4,123 per year
-
Days on Site: 8 Days
-
Added: Aug 02, 2022 (1 week on market)
-
Updated:
-
Last Checked: 3 months ago
-
MLS®#: E5716625
-
Listed By: Century 21 percy fulton ltd., brokerage
Welcome To 6235 Leskard Road. A Beautiful 3 Bedroom Back-Split On A Private And Spacious 1/3 Acre Lot. Tons Of Room For The Family And Guests To Park In The Long Extended Driveway. The Spacious Eat In Kitchen Features Lots Of Counter Space, A Pantry Area, And A Skylight That Brings In An Abundance Of Natural Light. The Large Bay Window In The Living Room Provides A Peaceful View Of Nature With No Neighbours Across. Enjoy Time With Loved Ones In The Dining Room By The Fireplace. The Upper Floor Hosts 3 Principle Bedrooms And A Large Full Washroom. The Lower Level Has A Spacious Rec Room, Large Laundry Room, And Tons Of Storage In The Crawl Space! Enjoy The Peaceful Private Backyard That Backs Onto Farmland. Big Shed For Storage, And Lots Of Room For Gardening!. Enjoy The Peacefulness Of The Country While Still Being Less Than 1 Hour From Toronto. Only Minutes Away From Highway 115, 407 And 401!
Extras
Fridge, Stove, Washer, Dryer, Built-In Microwave, Central Vac, Central Air Conditioning, Light Fixtures, Window Coverings, Sump Pump, Ultra Violet Lite For Well, Garden Shed, Owned Hot Water Tank . Bell Fiber To Home Service Now Available!
Property Details
Facts for 6235 Leskard Road, Clarington
Status
Days on Market: 8
Last Status: Sold
Sold Date: Aug 10, 2022
Closed Date: Sep 27, 2022
Expiry Date: Oct 21, 2022
Sold Price: $746,500
Unavailable Date: Aug 10, 2022
Input Date: Aug 02, 2022
Prior LSC: Listing with no contract changes
Property
Status: Sale
Property Type: Detached
Style: Backsplit 3
Size (sq ft): 1100
Area: Clarington
Community: Orono
Availability Date: 60/Tba
Inside
Bedrooms: 3
Bathrooms: 1
Kitchens: 1
Rooms: 7
Den/Family Room: No
Air Conditioning: Central Air
Fireplace: Yes
Washrooms: 1
Building
Basement: Finished
Heat Type: Forced Air
Heat Source: Gas
Exterior: Alum Siding
Exterior: Brick
Water Supply: Well
Special Designation: Unknown
Other Structures: Garden Shed
Parking
Driveway: Pvt Double
Garage Spaces: 1
Garage Type: Carport
Covered Parking Spaces: 5
Total Parking Spaces: 6
Fees
Tax Year: 2022
Tax Legal Description: Lt 40 Rcp 687 Clarke;Municipality Of Clarington
Taxes: $4,123
Highlights
Feature: Clear View
Feature: Level
Feature: Wooded/Treed
Land
Cross Street: Taunton Road / Leska
Municipality District: Clarington
Fronting On: East
Pool: None
Sewer: Septic
Lot Depth: 176.5 Feet
Lot Frontage: 85 Feet
Additional Media
- Virtual Tour: http://www.houssmax.ca/vtournb/c8960911
Rooms
Room details for 6235 Leskard Road, Clarington
| Type | Dimensions | Description |
|---|---|---|
| Kitchen Main | 2.03 x 3.81 | Skylight, Laminate, L-Shaped Room |
| Breakfast Main | 2.56 x 3.04 | Ceiling Fan, Laminate |
| Dining Main | 2.44 x 2.81 | Fireplace, Hardwood Floor, Fireplace |
| Living Main | 3.60 x 5.00 | Crown Moulding, Hardwood Floor, Bay Window |
| Prim Bdrm Upper | 3.64 x 4.36 | Crown Moulding, Laminate, Large Closet |
| 2nd Br Upper | 3.24 x 3.65 | Crown Moulding, Hardwood Floor, Large Window |
| 3rd Br Upper | 2.59 x 3.34 | Laminate, Closet Organizers |
| Rec Lower | 3.40 x 7.16 | Laminate, Above Grade Window |
| Laundry Lower | 2.44 x 7.26 | Concrete Floor, Above Grade Window |
| XXXXXXXX | XXX XX, XXXX |
XXXX XXX XXXX |
$XXX,XXX |
| XXX XX, XXXX |
XXXXXX XXX XXXX |
$XXX,XXX | |
| XXXXXXXX | XXX XX, XXXX |
XXXXXXX XXX XXXX |
|
| XXX XX, XXXX |
XXXXXX XXX XXXX |
$XXX,XXX | |
| XXXXXXXX | XXX XX, XXXX |
XXXX XXX XXXX |
$XXX,XXX |
| XXX XX, XXXX |
XXXXXX XXX XXXX |
$XXX,XXX |
| XXXXXXXX XXXX | XXX XX, XXXX | $746,500 XXX XXXX |
| XXXXXXXX XXXXXX | XXX XX, XXXX | $750,000 XXX XXXX |
| XXXXXXXX XXXXXXX | XXX XX, XXXX | XXX XXXX |
| XXXXXXXX XXXXXX | XXX XX, XXXX | $899,900 XXX XXXX |
| XXXXXXXX XXXX | XXX XX, XXXX | $347,000 XXX XXXX |
| XXXXXXXX XXXXXX | XXX XX, XXXX | $349,900 XXX XXXX |

Kirby Centennial Public School
Elementary: PublicOrono Public School
Elementary: PublicThe Pines Senior Public School
Elementary: PublicJohn M James School
Elementary: PublicSt. Elizabeth Catholic Elementary School
Elementary: CatholicHarold Longworth Public School
Elementary: PublicCentre for Individual Studies
Secondary: PublicClarke High School
Secondary: PublicHoly Trinity Catholic Secondary School
Secondary: CatholicClarington Central Secondary School
Secondary: PublicBowmanville High School
Secondary: PublicSt. Stephen Catholic Secondary School
Secondary: Catholic- 2 bath
- 3 bed
- 1500 sqft



