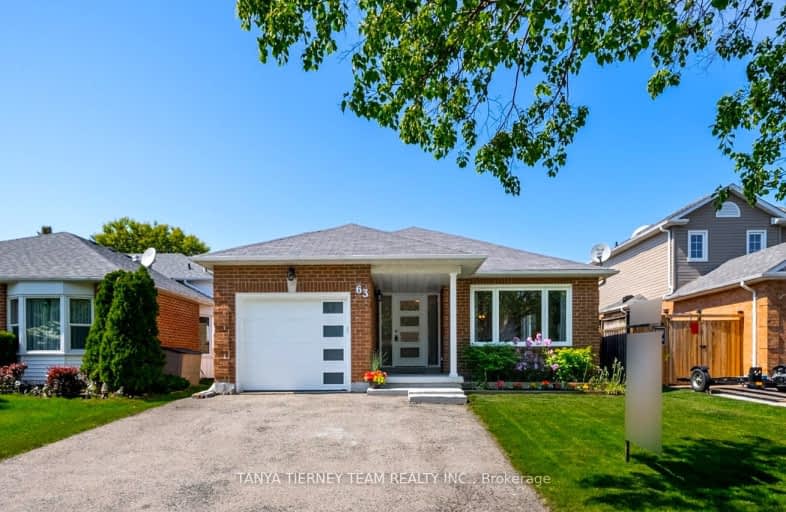Car-Dependent
- Most errands require a car.
29
/100
Somewhat Bikeable
- Most errands require a car.
46
/100

Courtice Intermediate School
Elementary: Public
0.68 km
Monsignor Leo Cleary Catholic Elementary School
Elementary: Catholic
1.81 km
Lydia Trull Public School
Elementary: Public
1.32 km
Dr Emily Stowe School
Elementary: Public
1.15 km
Courtice North Public School
Elementary: Public
0.40 km
Good Shepherd Catholic Elementary School
Elementary: Catholic
1.63 km
Monsignor John Pereyma Catholic Secondary School
Secondary: Catholic
5.72 km
Courtice Secondary School
Secondary: Public
0.70 km
Holy Trinity Catholic Secondary School
Secondary: Catholic
2.10 km
Eastdale Collegiate and Vocational Institute
Secondary: Public
3.57 km
O'Neill Collegiate and Vocational Institute
Secondary: Public
6.11 km
Maxwell Heights Secondary School
Secondary: Public
5.94 km
-
Stuart Park
Clarington ON 1.11km -
Avondale Park
77 Avondale, Clarington ON 1.25km -
Terry Fox Park
Townline Rd S, Oshawa ON 3.16km
-
BMO Bank of Montreal
1561 Hwy 2, Courtice ON L1E 2G5 1.26km -
RBC Insurance
King St E (Townline Rd), Oshawa ON 1.97km -
Localcoin Bitcoin ATM - Grandview Convenience
705 Grandview St N, Oshawa ON L1K 0V4 3.81km




