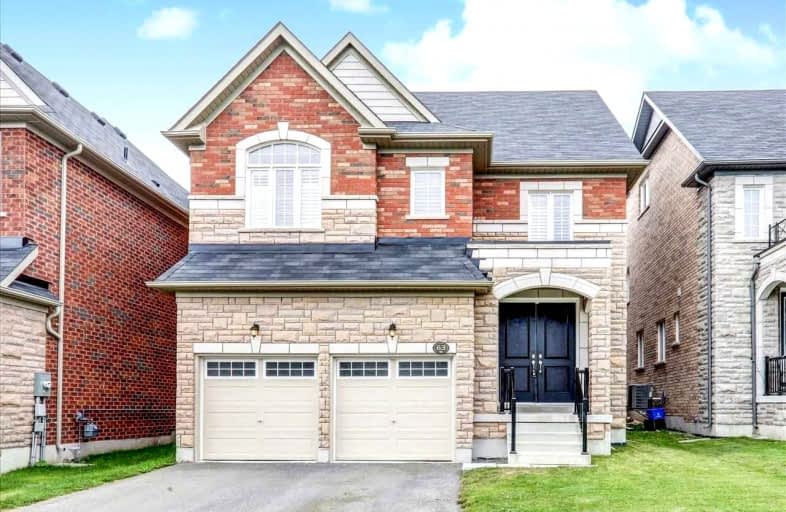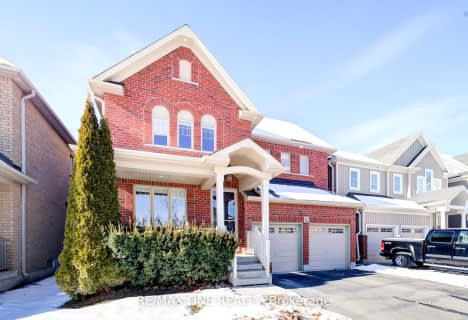Sold on Sep 11, 2021
Note: Property is not currently for sale or for rent.

-
Type: Detached
-
Style: 3-Storey
-
Size: 3000 sqft
-
Lot Size: 39.6 x 110.66 Feet
-
Age: 0-5 years
-
Taxes: $6,572 per year
-
Days on Site: 22 Days
-
Added: Aug 20, 2021 (3 weeks on market)
-
Updated:
-
Last Checked: 2 months ago
-
MLS®#: E5346250
-
Listed By: Homelife/future realty inc., brokerage
Spectacular 3 Storey Home 3360 Sq Ft 5Br+4Bath Detached Brick & Stone Home Only 4Yrs Old, 3rd Floor Comes With 1 Bedroom, Living Room & Washroom,Open Concept Floor Plan W/ Formal /Dining. Family Rm W/Gas F/P. Double Door Entry,Quartz Counter Top,Freshly Painted,Hardwood Floor Through Out The House,No Side Walk,Park 4 Cars On Driveway, Close To All Amenities:Hwy 2/401, Schools,Park, Walmart , Canadian Tire, Home Depot, Shopping Center, Transit & Much More...
Extras
S/S Fridge, S/S Stove, S/S Dishwasher, S/S Washer, S/S Dryer, California Shutters & All Elf's
Property Details
Facts for 63 Bonathon Crescent, Clarington
Status
Days on Market: 22
Last Status: Sold
Sold Date: Sep 11, 2021
Closed Date: Oct 21, 2021
Expiry Date: Nov 19, 2021
Sold Price: $1,360,000
Unavailable Date: Sep 11, 2021
Input Date: Aug 20, 2021
Prior LSC: Listing with no contract changes
Property
Status: Sale
Property Type: Detached
Style: 3-Storey
Size (sq ft): 3000
Age: 0-5
Area: Clarington
Community: Bowmanville
Availability Date: 30/60
Inside
Bedrooms: 5
Bathrooms: 4
Kitchens: 1
Rooms: 9
Den/Family Room: Yes
Air Conditioning: Central Air
Fireplace: Yes
Washrooms: 4
Building
Basement: Full
Heat Type: Forced Air
Heat Source: Gas
Exterior: Brick
Exterior: Stone
Water Supply: Municipal
Special Designation: Unknown
Parking
Driveway: Private
Garage Spaces: 2
Garage Type: Attached
Covered Parking Spaces: 4
Total Parking Spaces: 6
Fees
Tax Year: 2021
Tax Legal Description: Pcl 54-1, Sec 40M1907; Blk 54 Pl 40M1907
Taxes: $6,572
Highlights
Feature: Hospital
Feature: Park
Feature: School
Land
Cross Street: Boswell/Hwy 2
Municipality District: Clarington
Fronting On: West
Pool: None
Sewer: Sewers
Lot Depth: 110.66 Feet
Lot Frontage: 39.6 Feet
Additional Media
- Virtual Tour: https://realtypresents.com/vtour/63BonathonCrescent/index_.php
Rooms
Room details for 63 Bonathon Crescent, Clarington
| Type | Dimensions | Description |
|---|---|---|
| Living Main | 4.72 x 5.36 | Hardwood Floor, Combined W/Family, Gas Fireplace |
| Dining Main | 3.35 x 3.41 | Hardwood Floor, W/O To Yard |
| Kitchen Main | 3.71 x 3.35 | Ceramic Floor, Stainless Steel Appl, Backsplash |
| Master 2nd | 3.04 x 4.63 | Hardwood Floor, 5 Pc Ensuite, W/I Closet |
| 2nd Br 2nd | 3.65 x 3.53 | Hardwood Floor, Closet, Window |
| 3rd Br 2nd | 4.14 x 3.35 | Hardwood Floor, Closet, Window |
| 4th Br 2nd | 4.26 x 3.65 | Hardwood Floor, Window, Closet |
| 5th Br 3rd | 3.20 x 3.41 | Hardwood Floor, Closet, Window |
| Living 3rd | 4.84 x 3.59 | Hardwood Floor, 4 Pc Ensuite, Window |
| XXXXXXXX | XXX XX, XXXX |
XXXX XXX XXXX |
$X,XXX,XXX |
| XXX XX, XXXX |
XXXXXX XXX XXXX |
$X,XXX,XXX | |
| XXXXXXXX | XXX XX, XXXX |
XXXXXXX XXX XXXX |
|
| XXX XX, XXXX |
XXXXXX XXX XXXX |
$X,XXX,XXX | |
| XXXXXXXX | XXX XX, XXXX |
XXXXXXX XXX XXXX |
|
| XXX XX, XXXX |
XXXXXX XXX XXXX |
$X,XXX |
| XXXXXXXX XXXX | XXX XX, XXXX | $1,360,000 XXX XXXX |
| XXXXXXXX XXXXXX | XXX XX, XXXX | $1,379,900 XXX XXXX |
| XXXXXXXX XXXXXXX | XXX XX, XXXX | XXX XXXX |
| XXXXXXXX XXXXXX | XXX XX, XXXX | $1,199,000 XXX XXXX |
| XXXXXXXX XXXXXXX | XXX XX, XXXX | XXX XXXX |
| XXXXXXXX XXXXXX | XXX XX, XXXX | $2,300 XXX XXXX |

Central Public School
Elementary: PublicWaverley Public School
Elementary: PublicDr Ross Tilley Public School
Elementary: PublicSt. Elizabeth Catholic Elementary School
Elementary: CatholicHoly Family Catholic Elementary School
Elementary: CatholicCharles Bowman Public School
Elementary: PublicCentre for Individual Studies
Secondary: PublicCourtice Secondary School
Secondary: PublicHoly Trinity Catholic Secondary School
Secondary: CatholicClarington Central Secondary School
Secondary: PublicBowmanville High School
Secondary: PublicSt. Stephen Catholic Secondary School
Secondary: Catholic- 4 bath
- 5 bed
307 BOSWELL Drive, Clarington, Ontario • L1C 3K7 • Bowmanville



