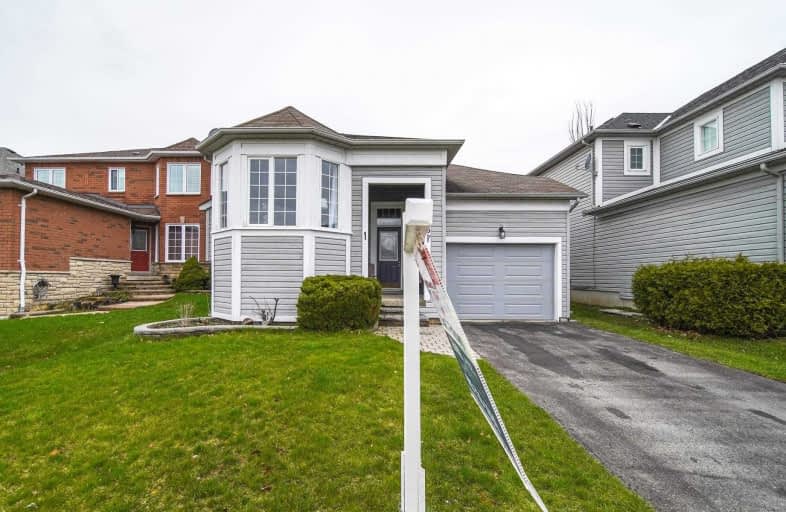Sold on May 26, 2019
Note: Property is not currently for sale or for rent.

-
Type: Detached
-
Style: Bungalow-Raised
-
Lot Size: 39.73 x 110.91 Feet
-
Age: No Data
-
Taxes: $3,436 per year
-
Days on Site: 24 Days
-
Added: Sep 07, 2019 (3 weeks on market)
-
Updated:
-
Last Checked: 3 months ago
-
MLS®#: E4435234
-
Listed By: Re/max jazz inc., brokerage
Cute As A Button Raised Bungalow Perfect For Downsizing Or For The 1st Time Buyer! Great Location Near Shops & Restaurants. Easy Access To 401. Eat-In Kitchen W/1 Bedroom Up. Combined Living/Dining Room With Huge Picture Window, Gas Fireplace. Finished Rec Room And 1 Bedroom Down W/Large Window. Direct Access To House From Garage. Fully Fenced, Spacious Yard. Family Friendly Neighbourhood! Great Place To Get A New Start!
Extras
Include Existing Fridge, Stove, Built In Dishwasher, Washer, Dryer, Egdo, All Elf's, All Window Coverings. Central Air Conditioner Is Not Functioning. Hot Water Tank Is A Rental
Property Details
Facts for 63 Boswell Drive, Clarington
Status
Days on Market: 24
Last Status: Sold
Sold Date: May 26, 2019
Closed Date: Aug 16, 2019
Expiry Date: Aug 30, 2019
Sold Price: $420,000
Unavailable Date: May 26, 2019
Input Date: May 02, 2019
Property
Status: Sale
Property Type: Detached
Style: Bungalow-Raised
Area: Clarington
Community: Bowmanville
Inside
Bedrooms: 1
Bedrooms Plus: 1
Bathrooms: 2
Kitchens: 1
Rooms: 6
Den/Family Room: No
Air Conditioning: None
Fireplace: Yes
Laundry Level: Lower
Central Vacuum: Y
Washrooms: 2
Building
Basement: Finished
Heat Type: Forced Air
Heat Source: Gas
Exterior: Vinyl Siding
Elevator: N
UFFI: No
Energy Certificate: N
Green Verification Status: N
Water Supply: Municipal
Physically Handicapped-Equipped: N
Special Designation: Unknown
Retirement: N
Parking
Driveway: Private
Garage Spaces: 1
Garage Type: Built-In
Covered Parking Spaces: 1
Total Parking Spaces: 2
Fees
Tax Year: 2018
Tax Legal Description: Pcl10-1, Sec 40M1904; Lot 10 Plan 40M1904***
Taxes: $3,436
Highlights
Feature: Fenced Yard
Feature: Level
Feature: Public Transit
Land
Cross Street: Hwy 2/Boswell
Municipality District: Clarington
Fronting On: West
Parcel Number: 269330057
Pool: None
Sewer: Sewers
Lot Depth: 110.91 Feet
Lot Frontage: 39.73 Feet
Lot Irregularities: *** Municipality Of C
Additional Media
- Virtual Tour: https://red-home-media.view.property/1295794?idx=1
Rooms
Room details for 63 Boswell Drive, Clarington
| Type | Dimensions | Description |
|---|---|---|
| Living Main | 3.13 x 6.13 | Laminate, Gas Fireplace, Picture Window |
| Dining Main | 313.00 x 6.13 | Laminate, Combined W/Living, Open Concept |
| Kitchen Main | 3.10 x 3.90 | Eat-In Kitchen, B/I Dishwasher |
| Master Main | 4.22 x 4.13 | Broadloom, B/I Closet, O/Looks Backyard |
| 2nd Br Lower | 3.07 x 3.75 | Broadloom, B/I Closet, O/Looks Backyard |
| Rec Lower | 3.57 x 6.18 | Broadloom |
| XXXXXXXX | XXX XX, XXXX |
XXXX XXX XXXX |
$XXX,XXX |
| XXX XX, XXXX |
XXXXXX XXX XXXX |
$XXX,XXX |
| XXXXXXXX XXXX | XXX XX, XXXX | $420,000 XXX XXXX |
| XXXXXXXX XXXXXX | XXX XX, XXXX | $439,900 XXX XXXX |

Central Public School
Elementary: PublicWaverley Public School
Elementary: PublicDr Ross Tilley Public School
Elementary: PublicSt. Elizabeth Catholic Elementary School
Elementary: CatholicHoly Family Catholic Elementary School
Elementary: CatholicCharles Bowman Public School
Elementary: PublicCentre for Individual Studies
Secondary: PublicCourtice Secondary School
Secondary: PublicHoly Trinity Catholic Secondary School
Secondary: CatholicClarington Central Secondary School
Secondary: PublicBowmanville High School
Secondary: PublicSt. Stephen Catholic Secondary School
Secondary: Catholic

