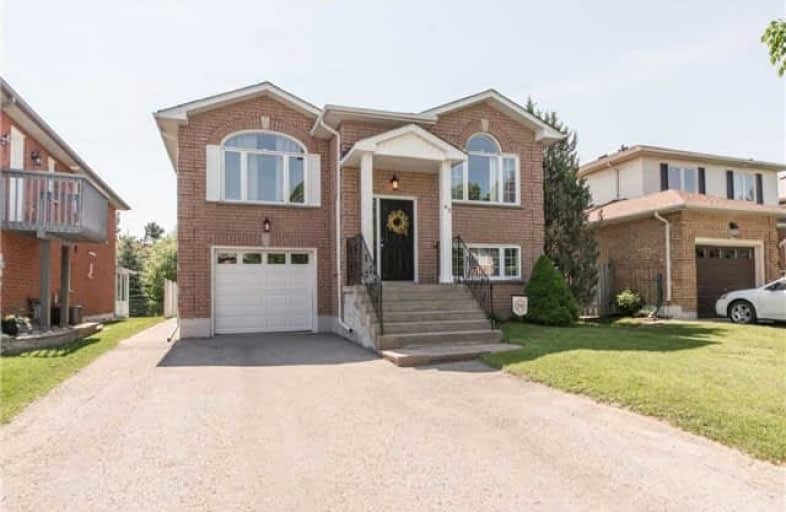
Courtice Intermediate School
Elementary: Public
1.12 km
Monsignor Leo Cleary Catholic Elementary School
Elementary: Catholic
1.83 km
S T Worden Public School
Elementary: Public
1.12 km
Lydia Trull Public School
Elementary: Public
1.67 km
Dr Emily Stowe School
Elementary: Public
1.26 km
Courtice North Public School
Elementary: Public
0.84 km
Monsignor John Pereyma Catholic Secondary School
Secondary: Catholic
5.46 km
Courtice Secondary School
Secondary: Public
1.14 km
Holy Trinity Catholic Secondary School
Secondary: Catholic
2.47 km
Eastdale Collegiate and Vocational Institute
Secondary: Public
3.15 km
O'Neill Collegiate and Vocational Institute
Secondary: Public
5.69 km
Maxwell Heights Secondary School
Secondary: Public
5.55 km








