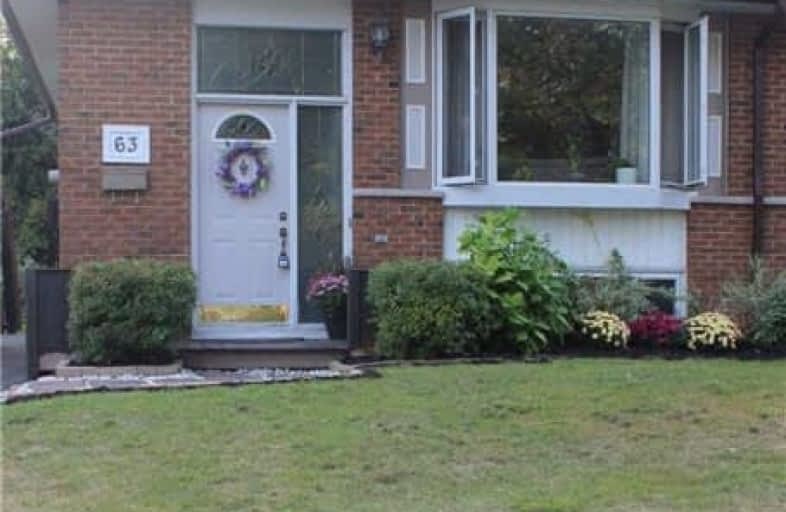Sold on Oct 13, 2017
Note: Property is not currently for sale or for rent.

-
Type: Semi-Detached
-
Style: Backsplit 5
-
Lot Size: 40.1 x 89.75 Feet
-
Age: 31-50 years
-
Taxes: $2,730 per year
-
Days on Site: 25 Days
-
Added: Sep 07, 2019 (3 weeks on market)
-
Updated:
-
Last Checked: 3 months ago
-
MLS®#: E3931136
-
Listed By: Right at home realty inc., brokerage
Five Levels Of Family Living In This Great Back-Split Semi. 4+1 Bdrms, 2 Baths, Eat-In Kitch, Bright Lr/Dr, Cozy Lwr Rec Rm, Level After Level The Size Is Deceiving. Sought After Mature Family Area In Bowmanville Rarely Avail With Amazing Neighbors, Schools, Small Town Shops, Modern Plazas, Local Hospital, And Super Close To 401 And Buses For Commuters. Family, Extended Family, Investors...Great Property, Amazing Value!!!
Extras
***Clarington (Lot Desc Contd). Includes All Appliances, Elf, Window Coverings Existing, Sheds.
Property Details
Facts for 63 Lawrence Crescent, Clarington
Status
Days on Market: 25
Last Status: Sold
Sold Date: Oct 13, 2017
Closed Date: Nov 22, 2017
Expiry Date: Mar 01, 2018
Sold Price: $365,000
Unavailable Date: Oct 13, 2017
Input Date: Sep 18, 2017
Property
Status: Sale
Property Type: Semi-Detached
Style: Backsplit 5
Age: 31-50
Area: Clarington
Community: Bowmanville
Availability Date: Tbd
Inside
Bedrooms: 4
Bedrooms Plus: 1
Bathrooms: 2
Kitchens: 1
Rooms: 7
Den/Family Room: No
Air Conditioning: None
Fireplace: No
Laundry Level: Lower
Central Vacuum: N
Washrooms: 2
Utilities
Electricity: Yes
Gas: Available
Cable: Yes
Telephone: Yes
Building
Basement: Finished
Heat Type: Baseboard
Heat Source: Electric
Exterior: Alum Siding
Exterior: Brick
Energy Certificate: N
Green Verification Status: N
Water Supply: Municipal
Special Designation: Unknown
Other Structures: Garden Shed
Parking
Driveway: Private
Garage Type: None
Covered Parking Spaces: 2
Total Parking Spaces: 2
Fees
Tax Year: 2017
Tax Legal Description: Pt Lt 31 Pl 702 Bowmanville As In N76080; ***
Taxes: $2,730
Highlights
Feature: Fenced Yard
Feature: Hospital
Feature: Level
Feature: Other
Feature: Park
Feature: Place Of Worship
Land
Cross Street: Waverley Rd/Lawrence
Municipality District: Clarington
Fronting On: South
Parcel Number: 266400048
Pool: None
Sewer: Sewers
Lot Depth: 89.75 Feet
Lot Frontage: 40.1 Feet
Lot Irregularities: Irregular
Acres: < .50
Zoning: Residential
Waterfront: None
Rooms
Room details for 63 Lawrence Crescent, Clarington
| Type | Dimensions | Description |
|---|---|---|
| Kitchen Main | 2.40 x 4.59 | Laminate, Window, Eat-In Kitchen |
| Living Main | 3.68 x 7.29 | Laminate, Window, Bay Window |
| Dining Main | 3.64 x 7.29 | Laminate, Combined W/Living |
| Master 2nd | 2.85 x 4.68 | Broadloom, Window, Closet |
| 2nd Br 2nd | 2.54 x 3.14 | Broadloom, Window, Closet |
| 3rd Br 3rd | 2.54 x 3.14 | Parquet Floor, Window, Closet |
| 4th Br 3rd | 2.92 x 3.22 | Window, Closet |
| 5th Br Lower | 3.41 x 5.39 | Broadloom, Window, Closet |
| XXXXXXXX | XXX XX, XXXX |
XXXX XXX XXXX |
$XXX,XXX |
| XXX XX, XXXX |
XXXXXX XXX XXXX |
$XXX,XXX |
| XXXXXXXX XXXX | XXX XX, XXXX | $365,000 XXX XXXX |
| XXXXXXXX XXXXXX | XXX XX, XXXX | $399,900 XXX XXXX |

Central Public School
Elementary: PublicVincent Massey Public School
Elementary: PublicWaverley Public School
Elementary: PublicDr Ross Tilley Public School
Elementary: PublicSt. Joseph Catholic Elementary School
Elementary: CatholicDuke of Cambridge Public School
Elementary: PublicCentre for Individual Studies
Secondary: PublicCourtice Secondary School
Secondary: PublicHoly Trinity Catholic Secondary School
Secondary: CatholicClarington Central Secondary School
Secondary: PublicBowmanville High School
Secondary: PublicSt. Stephen Catholic Secondary School
Secondary: Catholic

