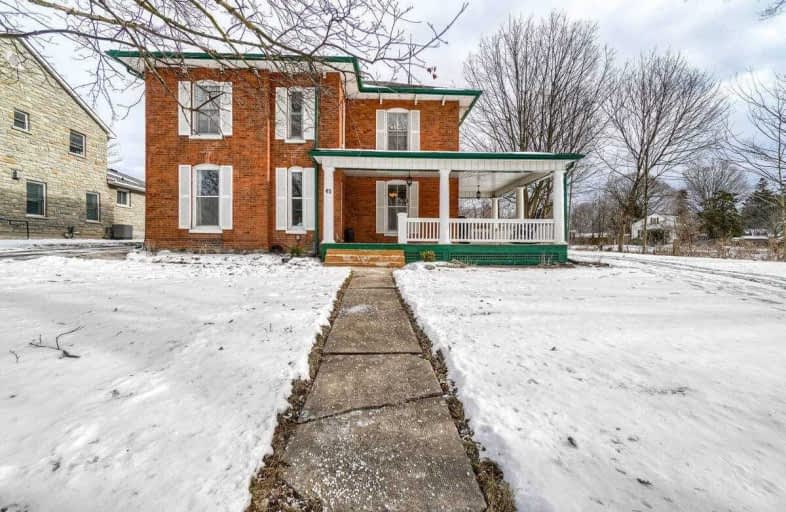Sold on Feb 09, 2021
Note: Property is not currently for sale or for rent.

-
Type: Detached
-
Style: 2-Storey
-
Lot Size: 66.01 x 165 Feet
-
Age: No Data
-
Taxes: $3,813 per year
-
Days on Site: 5 Days
-
Added: Feb 04, 2021 (5 days on market)
-
Updated:
-
Last Checked: 3 months ago
-
MLS®#: E5104767
-
Listed By: Re/max jazz inc., brokerage
Beautiful 2 Storey Brick Home With A Separate Apartment At The Rear. Walk Up To A Huge Welcoming Porch At The Main House Which Also Includes 3 Bedrooms, A Large Eat-In Kitchen And A Cozy Living Room. Separate 2 Storey Apartment Features 2 Bedrooms, A Large Kitchen And A Bright Sun-Filled Living Room. Separately Metered Gas, Water And Hydro. Separate Laundry. Parking For 8 Cars.
Extras
2 Fridges, 2 Stoves, 2 Washers, 2 Dryers, 1 Built-In Dishwasher.
Property Details
Facts for 63 Scugog Street, Clarington
Status
Days on Market: 5
Last Status: Sold
Sold Date: Feb 09, 2021
Closed Date: May 04, 2021
Expiry Date: Jul 12, 2021
Sold Price: $801,000
Unavailable Date: Feb 09, 2021
Input Date: Feb 04, 2021
Prior LSC: Listing with no contract changes
Property
Status: Sale
Property Type: Detached
Style: 2-Storey
Area: Clarington
Community: Bowmanville
Availability Date: Tbd
Inside
Bedrooms: 5
Bathrooms: 3
Kitchens: 1
Kitchens Plus: 1
Rooms: 9
Den/Family Room: No
Air Conditioning: Central Air
Fireplace: No
Laundry Level: Lower
Washrooms: 3
Building
Basement: Part Bsmt
Basement 2: Unfinished
Heat Type: Forced Air
Heat Source: Gas
Exterior: Alum Siding
Exterior: Brick
Water Supply: Municipal
Special Designation: Unknown
Parking
Driveway: Private
Garage Spaces: 1
Garage Type: Detached
Covered Parking Spaces: 6
Total Parking Spaces: 8
Fees
Tax Year: 2020
Tax Legal Description: Pt Lt 5 Blk 1 (Lt 12 Con 2) Pl Hanning Bowmanville
Taxes: $3,813
Land
Cross Street: Scugog/Concession
Municipality District: Clarington
Fronting On: East
Parcel Number: 266240031
Pool: None
Sewer: Sewers
Lot Depth: 165 Feet
Lot Frontage: 66.01 Feet
Additional Media
- Virtual Tour: https://unbranded.mediatours.ca/property/63-scugog-street-bowmanville/
Rooms
Room details for 63 Scugog Street, Clarington
| Type | Dimensions | Description |
|---|---|---|
| Kitchen Main | 4.27 x 4.56 | Eat-In Kitchen, Backsplash, Window |
| Living Main | 3.35 x 6.79 | Hardwood Floor, Window |
| Master 2nd | 4.27 x 3.55 | Hardwood Floor, Double Closet, Window |
| 2nd Br 2nd | 3.30 x 3.35 | Hardwood Floor, Double Closet, Window |
| 3rd Br 2nd | 3.29 x 3.35 | Hardwood Floor, Ceiling Fan, Window |
| Kitchen Main | 3.66 x 4.26 | Laminate, Backsplash, Pantry |
| Living Main | 4.25 x 4.25 | Laminate, Window |
| Master 2nd | 4.24 x 3.35 | Laminate, Double Closet, Window |
| 2nd Br 2nd | 2.13 x 4.27 | Laminate, Closet, Window |
| XXXXXXXX | XXX XX, XXXX |
XXXX XXX XXXX |
$XXX,XXX |
| XXX XX, XXXX |
XXXXXX XXX XXXX |
$XXX,XXX | |
| XXXXXXXX | XXX XX, XXXX |
XXXX XXX XXXX |
$XXX,XXX |
| XXX XX, XXXX |
XXXXXX XXX XXXX |
$XXX,XXX |
| XXXXXXXX XXXX | XXX XX, XXXX | $801,000 XXX XXXX |
| XXXXXXXX XXXXXX | XXX XX, XXXX | $699,000 XXX XXXX |
| XXXXXXXX XXXX | XXX XX, XXXX | $555,000 XXX XXXX |
| XXXXXXXX XXXXXX | XXX XX, XXXX | $589,900 XXX XXXX |

Central Public School
Elementary: PublicVincent Massey Public School
Elementary: PublicWaverley Public School
Elementary: PublicSt. Elizabeth Catholic Elementary School
Elementary: CatholicCharles Bowman Public School
Elementary: PublicDuke of Cambridge Public School
Elementary: PublicCentre for Individual Studies
Secondary: PublicCourtice Secondary School
Secondary: PublicHoly Trinity Catholic Secondary School
Secondary: CatholicClarington Central Secondary School
Secondary: PublicBowmanville High School
Secondary: PublicSt. Stephen Catholic Secondary School
Secondary: Catholic

