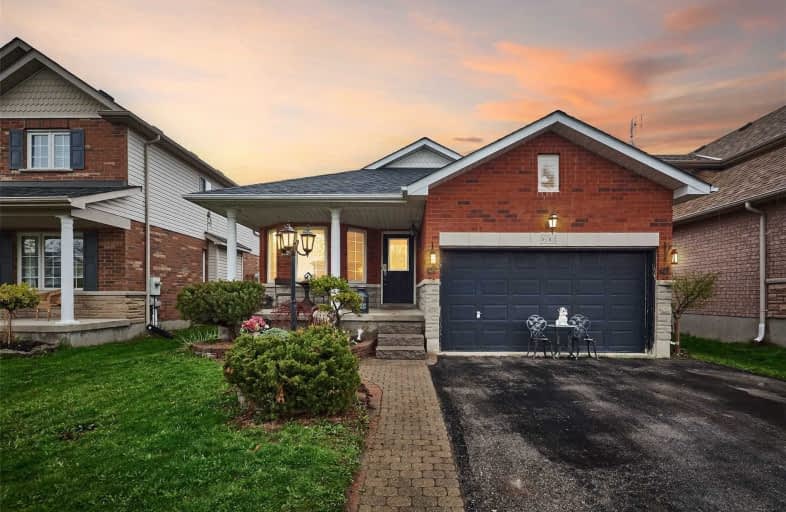
Central Public School
Elementary: Public
1.47 km
John M James School
Elementary: Public
1.64 km
St. Elizabeth Catholic Elementary School
Elementary: Catholic
0.14 km
Harold Longworth Public School
Elementary: Public
1.06 km
Charles Bowman Public School
Elementary: Public
0.46 km
Duke of Cambridge Public School
Elementary: Public
1.91 km
Centre for Individual Studies
Secondary: Public
0.46 km
Courtice Secondary School
Secondary: Public
7.25 km
Holy Trinity Catholic Secondary School
Secondary: Catholic
6.98 km
Clarington Central Secondary School
Secondary: Public
2.05 km
Bowmanville High School
Secondary: Public
1.80 km
St. Stephen Catholic Secondary School
Secondary: Catholic
0.51 km





