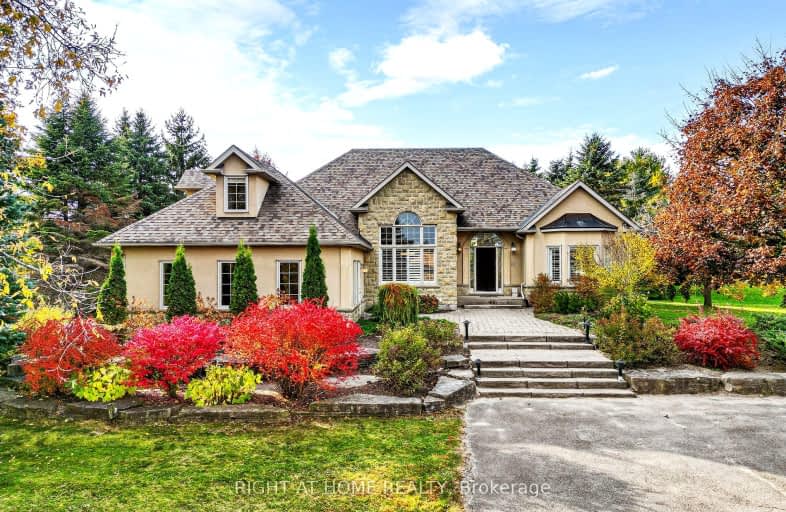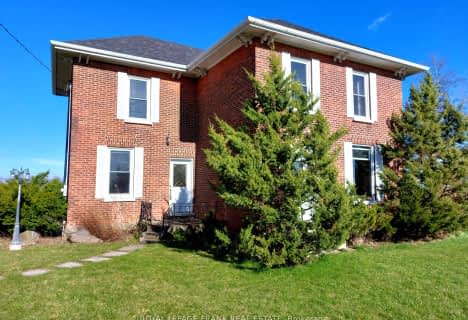Car-Dependent
- Almost all errands require a car.
Somewhat Bikeable
- Most errands require a car.

Hampton Junior Public School
Elementary: PublicMonsignor Leo Cleary Catholic Elementary School
Elementary: CatholicEnniskillen Public School
Elementary: PublicM J Hobbs Senior Public School
Elementary: PublicSeneca Trail Public School Elementary School
Elementary: PublicNorman G. Powers Public School
Elementary: PublicCourtice Secondary School
Secondary: PublicHoly Trinity Catholic Secondary School
Secondary: CatholicClarington Central Secondary School
Secondary: PublicSt. Stephen Catholic Secondary School
Secondary: CatholicEastdale Collegiate and Vocational Institute
Secondary: PublicMaxwell Heights Secondary School
Secondary: Public-
Elliot Park
Hampton ON 3.33km -
Coldstream Park
Oakhill Ave, Oshawa ON L1K 2R4 5.63km -
Iroquois Shoreline Park
Grandview St N (Glenbourne Dr), Oshawa ON 6.23km
-
TD Canada Trust ATM
920 Taunton Rd E, Whitby ON L1R 3L8 6.34km -
Sean Procunier - Mortgage Specialist
800 Taunton Rd E, Oshawa ON L1K 1B7 6.81km -
Brokersnet Ontario
841 Swiss Hts, Oshawa ON L1K 2B1 7.02km
- 3 bath
- 3 bed
- 1500 sqft
7215 Old Scugog Road North, Clarington, Ontario • L0B 1J0 • Rural Clarington




