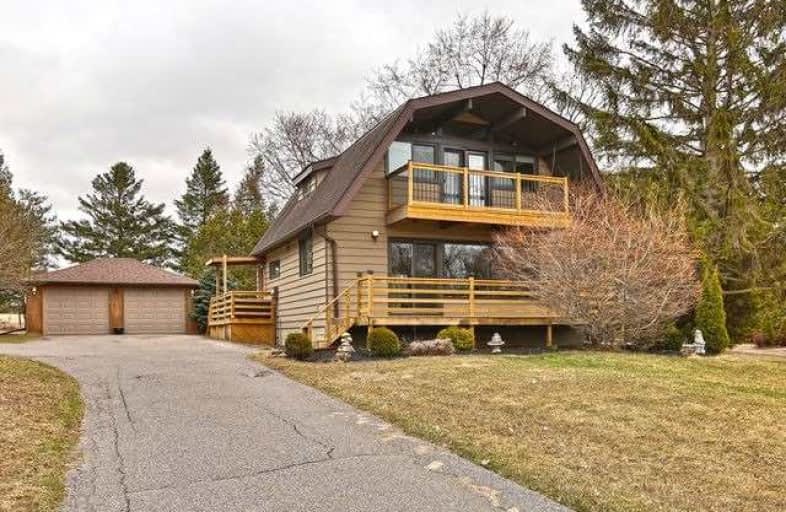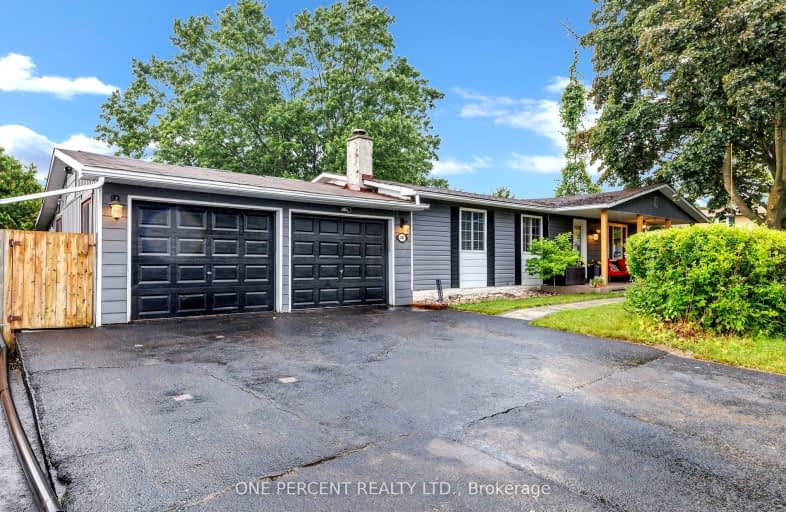Removed on Sep 16, 2019
Note: Property is not currently for sale or for rent.

-
Type: Detached
-
Style: 2-Storey
-
Size: 1100 sqft
-
Lot Size: 100 x 436 Feet
-
Age: 31-50 years
-
Taxes: $4,371 per year
-
Days on Site: 117 Days
-
Added: Sep 19, 2019 (3 months on market)
-
Updated:
-
Last Checked: 3 months ago
-
MLS®#: E4457782
-
Listed By: Our neighbourhood realty inc., brokerage
Custom Built Lindal Cedar Home On A Beautiful 1 Acre Lot! Renovated Kitchen With Quartz Countertops, Porcelain Back Splash, Pot Lights And Custom Cabinets. Newer Modern Dark Flooring Throughout & Freshly Painted Upstairs. Reno'd Upstairs Bath & M/F 2Pc Bath, Plus Laundry. Great Family Room/Office Space With W/O To New Deck & Private Yard With Lovely Perennial Gardens. Dining Room Also Has A W/O To New Front Deck. Gorgeous Master Suite W/ Cathedral Ceiling &
Extras
W/O To New Deck With An Amazing View Of The Countryside! Det Dbl Garage. New Water Softener & Uv/Sediment System (Owned) New Sump Pump System. High End Windows & Doors (2015-17) Conveniently Located Minutes To 401, New 407 & 115!
Property Details
Facts for 6393 Leskard Road, Clarington
Status
Days on Market: 117
Last Status: Deal Fell Through
Sold Date: Jun 23, 2025
Closed Date: Nov 30, -0001
Expiry Date: Sep 16, 2019
Unavailable Date: Sep 16, 2019
Input Date: May 22, 2019
Property
Status: Sale
Property Type: Detached
Style: 2-Storey
Size (sq ft): 1100
Age: 31-50
Area: Clarington
Community: Rural Clarington
Availability Date: 60-90 Days
Inside
Bedrooms: 3
Bathrooms: 2
Kitchens: 1
Rooms: 7
Den/Family Room: Yes
Air Conditioning: Central Air
Fireplace: No
Laundry Level: Main
Central Vacuum: N
Washrooms: 2
Utilities
Electricity: Yes
Gas: Available
Cable: No
Telephone: Yes
Building
Basement: Unfinished
Heat Type: Forced Air
Heat Source: Oil
Exterior: Wood
Elevator: N
Water Supply: Well
Special Designation: Unknown
Parking
Driveway: Private
Garage Spaces: 2
Garage Type: Detached
Covered Parking Spaces: 6
Total Parking Spaces: 8
Fees
Tax Year: 2018
Tax Legal Description: Lt 30 Rcp 687 Clarke; Clarington
Taxes: $4,371
Land
Cross Street: Taunton/Leskard
Municipality District: Clarington
Fronting On: East
Pool: None
Sewer: Septic
Lot Depth: 436 Feet
Lot Frontage: 100 Feet
Acres: .50-1.99
Zoning: Residential
Additional Media
- Virtual Tour: https://bit.ly/2D8jPPU
Rooms
Room details for 6393 Leskard Road, Clarington
| Type | Dimensions | Description |
|---|---|---|
| Kitchen Main | 3.02 x 4.13 | Irregular Rm |
| Living Main | 4.63 x 4.67 | Beamed, Laminate |
| Dining Main | 3.25 x 3.64 | W/O To Deck, Beamed |
| Family Main | 3.27 x 4.09 | W/O To Deck, Laminate |
| Master 2nd | 4.79 x 6.23 | Laminate, W/O To Deck |
| 2nd Br 2nd | 2.64 x 3.76 | Laminate |
| 3rd Br 2nd | 2.65 x 3.76 | Laminate |
| XXXXXXXX | XXX XX, XXXX |
XXXX XXX XXXX |
$XXX,XXX |
| XXX XX, XXXX |
XXXXXX XXX XXXX |
$XXX,XXX | |
| XXXXXXXX | XXX XX, XXXX |
XXXXXXX XXX XXXX |
|
| XXX XX, XXXX |
XXXXXX XXX XXXX |
$XXX,XXX | |
| XXXXXXXX | XXX XX, XXXX |
XXXXXXX XXX XXXX |
|
| XXX XX, XXXX |
XXXXXX XXX XXXX |
$XXX,XXX |
| XXXXXXXX XXXX | XXX XX, XXXX | $645,000 XXX XXXX |
| XXXXXXXX XXXXXX | XXX XX, XXXX | $679,900 XXX XXXX |
| XXXXXXXX XXXXXXX | XXX XX, XXXX | XXX XXXX |
| XXXXXXXX XXXXXX | XXX XX, XXXX | $679,900 XXX XXXX |
| XXXXXXXX XXXXXXX | XXX XX, XXXX | XXX XXXX |
| XXXXXXXX XXXXXX | XXX XX, XXXX | $714,900 XXX XXXX |

Kirby Centennial Public School
Elementary: PublicOrono Public School
Elementary: PublicThe Pines Senior Public School
Elementary: PublicJohn M James School
Elementary: PublicSt. Elizabeth Catholic Elementary School
Elementary: CatholicHarold Longworth Public School
Elementary: PublicCentre for Individual Studies
Secondary: PublicClarke High School
Secondary: PublicHoly Trinity Catholic Secondary School
Secondary: CatholicClarington Central Secondary School
Secondary: PublicBowmanville High School
Secondary: PublicSt. Stephen Catholic Secondary School
Secondary: Catholic- 2 bath
- 3 bed
- 1500 sqft



