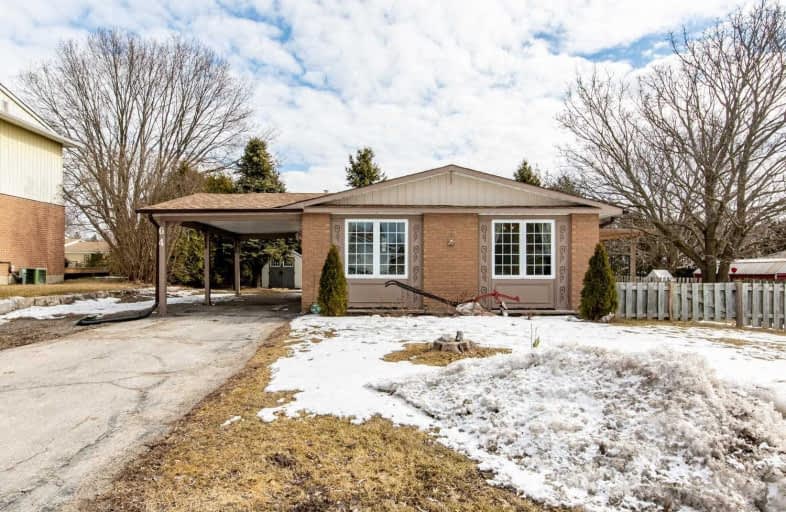Sold on Mar 26, 2019
Note: Property is not currently for sale or for rent.

-
Type: Detached
-
Style: Bungalow
-
Lot Size: 75 x 104 Feet
-
Age: No Data
-
Taxes: $3,094 per year
-
Days on Site: 7 Days
-
Added: Mar 19, 2019 (1 week on market)
-
Updated:
-
Last Checked: 3 months ago
-
MLS®#: E4386292
-
Listed By: Re/max rouge river realty ltd., brokerage
***Looking For An Affordable Bungalow?***Stop Right Here!*** Located In Sought After Enclave Just Outside The Charming Village Of Orono! Spacious Main Level With Laminate Throughout. Huge Master With Sitting Area (Was 2 Bedrooms) & Walks Out To Yard! Big Bright Living Room. Private Yard With Large Deck And Pergola For Summer Leisure. Lower Level Features Huge Rec Room With Gas Fireplace, 2 Pce Bath And Large Storage Room. ***No Sidewalk To Shovel!***
Extras
Include: Fridge, Stove, B/I Dishwasher, Clothes Washer, Clothes Dryer, Gas Fireplace, Window Coverings, Light Fixtures, Garden Shed, Outside Storage Bin. Hot Water Tank Rented Reliance $29.02+Hst Monthly.
Property Details
Facts for 64 Andrews Road, Clarington
Status
Days on Market: 7
Last Status: Sold
Sold Date: Mar 26, 2019
Closed Date: May 16, 2019
Expiry Date: Jun 18, 2019
Sold Price: $415,000
Unavailable Date: Mar 26, 2019
Input Date: Mar 19, 2019
Property
Status: Sale
Property Type: Detached
Style: Bungalow
Area: Clarington
Community: Orono
Availability Date: 30/60/Tba
Inside
Bedrooms: 2
Bathrooms: 2
Kitchens: 1
Rooms: 5
Den/Family Room: No
Air Conditioning: None
Fireplace: Yes
Washrooms: 2
Building
Basement: Finished
Heat Type: Baseboard
Heat Source: Electric
Exterior: Brick
Exterior: Vinyl Siding
Water Supply: Municipal
Special Designation: Unknown
Other Structures: Garden Shed
Parking
Driveway: Private
Garage Type: Carport
Covered Parking Spaces: 4
Fees
Tax Year: 2018
Tax Legal Description: Lt 64, Pl N693 Municipality Of Clarington
Taxes: $3,094
Land
Cross Street: Taunton/Peter's Pike
Municipality District: Clarington
Fronting On: East
Pool: None
Sewer: Septic
Lot Depth: 104 Feet
Lot Frontage: 75 Feet
Additional Media
- Virtual Tour: https://tours.homesinfocus.ca/public/vtour/display/1254466?idx=1
Rooms
Room details for 64 Andrews Road, Clarington
| Type | Dimensions | Description |
|---|---|---|
| Kitchen Ground | 2.40 x 3.36 | B/I Dishwasher, Laminate |
| Breakfast Ground | 2.70 x 3.54 | Laminate |
| Living Ground | 3.35 x 4.60 | Laminate |
| Master Ground | 3.28 x 6.95 | Laminate, W/O To Patio |
| 2nd Br Ground | 2.75 x 3.36 | Laminate |
| Rec Bsmt | 6.53 x 9.12 | Gas Fireplace |
| XXXXXXXX | XXX XX, XXXX |
XXXX XXX XXXX |
$XXX,XXX |
| XXX XX, XXXX |
XXXXXX XXX XXXX |
$XXX,XXX | |
| XXXXXXXX | XXX XX, XXXX |
XXXX XXX XXXX |
$XXX,XXX |
| XXX XX, XXXX |
XXXXXX XXX XXXX |
$XXX,XXX | |
| XXXXXXXX | XXX XX, XXXX |
XXXXXXX XXX XXXX |
|
| XXX XX, XXXX |
XXXXXX XXX XXXX |
$XXX,XXX | |
| XXXXXXXX | XXX XX, XXXX |
XXXXXXX XXX XXXX |
|
| XXX XX, XXXX |
XXXXXX XXX XXXX |
$XXX,XXX |
| XXXXXXXX XXXX | XXX XX, XXXX | $415,000 XXX XXXX |
| XXXXXXXX XXXXXX | XXX XX, XXXX | $425,000 XXX XXXX |
| XXXXXXXX XXXX | XXX XX, XXXX | $339,900 XXX XXXX |
| XXXXXXXX XXXXXX | XXX XX, XXXX | $339,900 XXX XXXX |
| XXXXXXXX XXXXXXX | XXX XX, XXXX | XXX XXXX |
| XXXXXXXX XXXXXX | XXX XX, XXXX | $349,900 XXX XXXX |
| XXXXXXXX XXXXXXX | XXX XX, XXXX | XXX XXXX |
| XXXXXXXX XXXXXX | XXX XX, XXXX | $359,900 XXX XXXX |

Kirby Centennial Public School
Elementary: PublicOrono Public School
Elementary: PublicThe Pines Senior Public School
Elementary: PublicJohn M James School
Elementary: PublicSt. Francis of Assisi Catholic Elementary School
Elementary: CatholicNewcastle Public School
Elementary: PublicCentre for Individual Studies
Secondary: PublicClarke High School
Secondary: PublicHoly Trinity Catholic Secondary School
Secondary: CatholicClarington Central Secondary School
Secondary: PublicBowmanville High School
Secondary: PublicSt. Stephen Catholic Secondary School
Secondary: Catholic

