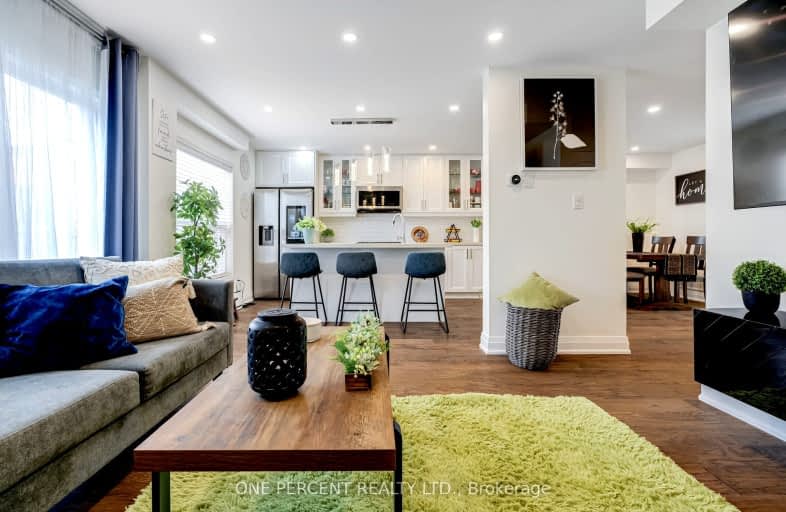
Video Tour
Car-Dependent
- Almost all errands require a car.
22
/100
Bikeable
- Some errands can be accomplished on bike.
51
/100

Orono Public School
Elementary: Public
9.02 km
The Pines Senior Public School
Elementary: Public
4.71 km
John M James School
Elementary: Public
7.47 km
St. Joseph Catholic Elementary School
Elementary: Catholic
7.12 km
St. Francis of Assisi Catholic Elementary School
Elementary: Catholic
1.46 km
Newcastle Public School
Elementary: Public
1.28 km
Centre for Individual Studies
Secondary: Public
8.82 km
Clarke High School
Secondary: Public
4.80 km
Holy Trinity Catholic Secondary School
Secondary: Catholic
14.99 km
Clarington Central Secondary School
Secondary: Public
9.95 km
Bowmanville High School
Secondary: Public
7.66 km
St. Stephen Catholic Secondary School
Secondary: Catholic
9.60 km
-
Brookhouse Park
Clarington ON 1.75km -
Newcastle Memorial Park
Clarington ON 1.89km -
Wimot water front trail
Clarington ON 2.71km
-
CIBC
72 King Ave W, Newcastle ON L1B 1H7 1.79km -
RBC Royal Bank
1 Wheelhouse Dr, Newcastle ON L1B 1B9 2.37km -
President's Choice Financial ATM
243 King St E, Bowmanville ON L1C 3X1 7.07km













