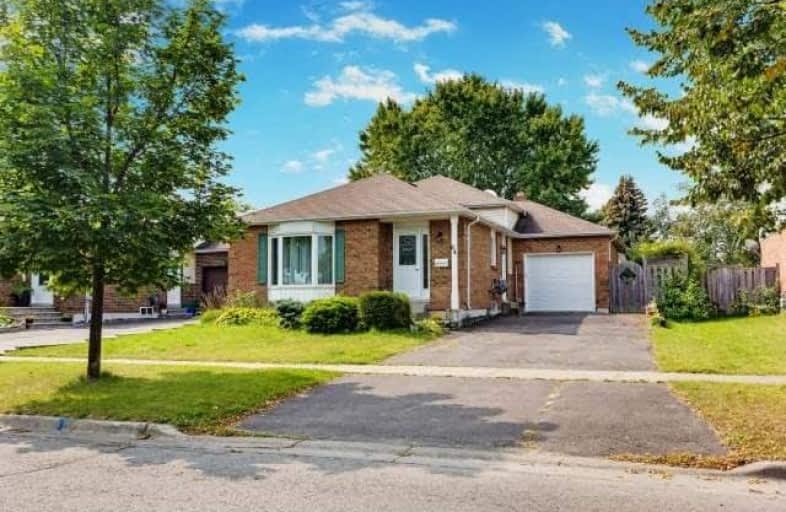Sold on Sep 26, 2017
Note: Property is not currently for sale or for rent.

-
Type: Detached
-
Style: Backsplit 4
-
Lot Size: 49.21 x 98.43 Feet
-
Age: 31-50 years
-
Taxes: $3,521 per year
-
Days on Site: 8 Days
-
Added: Sep 07, 2019 (1 week on market)
-
Updated:
-
Last Checked: 3 months ago
-
MLS®#: E3930428
-
Listed By: Right at home realty inc., brokerage
Beautifully Upgraded 3+1 Bdrm 4 Level Back-Split Home. Much Larger Than It Looks. Conveniently Located To All Amenities, Schools, Medical Centers & Boasts A Fully Fenced Backyard Oasis. A Side Entrance Leads You To A Large Wrap Around Deck Overlooking The Private Yard. A Remodeled Kitchen Overlooks The Large Family Room On The Lower Level. Main Bath With Skylight. Lunch Counter With Overhead Lighting Compliments The Dining Rm Area.
Extras
This Home Is Turn-Key: Move In And Enjoy! 25-Year Roof Shingles (2003), Doors And Windows (2009-2013). Updated Kitchen, Garage Door And Furnace (2014). All Ex. Appliances, Window Coverings & Gazebo Included. Hot Water Tank Heater Is Rented.
Property Details
Facts for 64 Centerfield Drive, Clarington
Status
Days on Market: 8
Last Status: Sold
Sold Date: Sep 26, 2017
Closed Date: Nov 24, 2017
Expiry Date: Dec 31, 2017
Sold Price: $465,000
Unavailable Date: Sep 26, 2017
Input Date: Sep 18, 2017
Prior LSC: Listing with no contract changes
Property
Status: Sale
Property Type: Detached
Style: Backsplit 4
Age: 31-50
Area: Clarington
Community: Courtice
Availability Date: Tba
Inside
Bedrooms: 3
Bedrooms Plus: 1
Bathrooms: 2
Kitchens: 1
Rooms: 8
Den/Family Room: Yes
Air Conditioning: Central Air
Fireplace: No
Laundry Level: Lower
Central Vacuum: N
Washrooms: 2
Utilities
Electricity: Yes
Gas: Yes
Cable: Available
Telephone: Available
Building
Basement: Part Fin
Heat Type: Forced Air
Heat Source: Gas
Exterior: Alum Siding
Exterior: Brick
Water Supply: Municipal
Special Designation: Unknown
Parking
Driveway: Private
Garage Spaces: 1
Garage Type: Attached
Covered Parking Spaces: 4
Total Parking Spaces: 5
Fees
Tax Year: 2017
Tax Legal Description: Plan 10M757 Lot 63
Taxes: $3,521
Highlights
Feature: Fenced Yard
Feature: Park
Feature: Public Transit
Feature: Rec Centre
Feature: School
Feature: School Bus Route
Land
Cross Street: Centerfield / Nash
Municipality District: Clarington
Fronting On: West
Pool: None
Sewer: Sewers
Lot Depth: 98.43 Feet
Lot Frontage: 49.21 Feet
Additional Media
- Virtual Tour: http://homesinmotion.ca/virtual_tour/backend/6277
Rooms
Room details for 64 Centerfield Drive, Clarington
| Type | Dimensions | Description |
|---|---|---|
| Living Main | 4.55 x 3.46 | Laminate, Combined W/Dining, Bay Window |
| Dining Main | 2.91 x 2.63 | Laminate, Combined W/Living, Side Door |
| Kitchen Main | 4.23 x 3.94 | Vinyl Floor, Updated, O/Looks Family |
| Master Upper | 3.51 x 3.45 | Broadloom, Double Closet, Window |
| 2nd Br Upper | 2.99 x 3.61 | Broadloom, Closet, Window |
| 3rd Br Upper | 3.48 x 3.00 | Broadloom, Closet, Window |
| Family In Betwn | 6.90 x 6.93 | Broadloom, B/I Bar, Window |
| 4th Br In Betwn | 2.50 x 2.91 | Broadloom, 2 Pc Ensuite, Window |
| Laundry Bsmt | - | |
| Workshop Bsmt | - | |
| Den Bsmt | - |
| XXXXXXXX | XXX XX, XXXX |
XXXX XXX XXXX |
$XXX,XXX |
| XXX XX, XXXX |
XXXXXX XXX XXXX |
$XXX,XXX |
| XXXXXXXX XXXX | XXX XX, XXXX | $465,000 XXX XXXX |
| XXXXXXXX XXXXXX | XXX XX, XXXX | $477,900 XXX XXXX |

S T Worden Public School
Elementary: PublicSt John XXIII Catholic School
Elementary: CatholicDr Emily Stowe School
Elementary: PublicSt. Mother Teresa Catholic Elementary School
Elementary: CatholicForest View Public School
Elementary: PublicCourtice North Public School
Elementary: PublicMonsignor John Pereyma Catholic Secondary School
Secondary: CatholicCourtice Secondary School
Secondary: PublicHoly Trinity Catholic Secondary School
Secondary: CatholicEastdale Collegiate and Vocational Institute
Secondary: PublicO'Neill Collegiate and Vocational Institute
Secondary: PublicMaxwell Heights Secondary School
Secondary: Public


