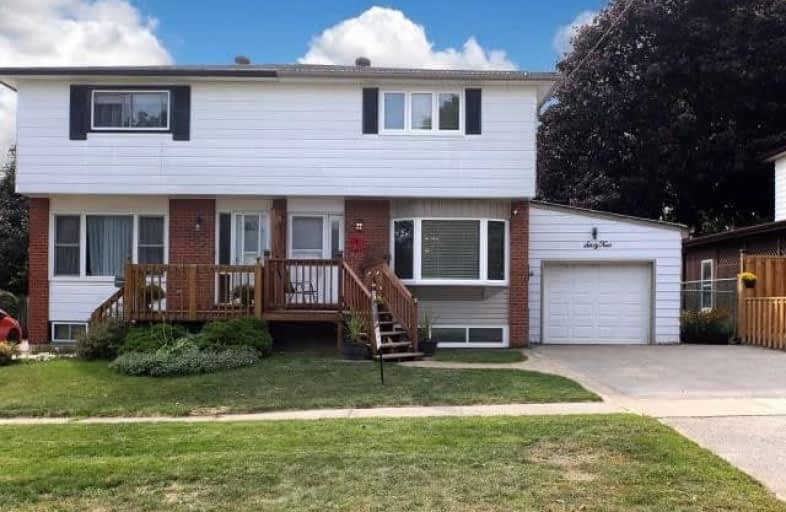Sold on Sep 27, 2020
Note: Property is not currently for sale or for rent.

-
Type: Semi-Detached
-
Style: 2-Storey
-
Lot Size: 37.5 x 100 Feet
-
Age: No Data
-
Taxes: $2,874 per year
-
Days on Site: 2 Days
-
Added: Sep 25, 2020 (2 days on market)
-
Updated:
-
Last Checked: 3 months ago
-
MLS®#: E4927942
-
Listed By: Sutton group quantum realty inc., brokerage
Sun Drenched 3 Bdrm Semi With Attached Garage. Home Has Copper Wiring. Renovated And Updated Throughout. Large Fenced Back Yard. Finished Rec Rm With Play Area. All But 2 Windows Have Been Replaced. Furnace 2014, Cac 2015, New Front And Rear Decks. New 8X10 Shed 2018. Pot Lights Main Floor And Basement. Renovated Kitchen. Ready To Move In And Enjoy
Extras
Stainless Steel; Fridge,Stove,B/I Dishwasher, B/I Microwave. Programmable Thermostat. Washer, Dryer. Central Air Conditioning. Electric Hot Water Tank. Exisiting; Window Coverings/Blinds & Lights. Garage Door Opener W/Keypad. Keyless Entry
Property Details
Facts for 64 Little Avenue, Clarington
Status
Days on Market: 2
Last Status: Sold
Sold Date: Sep 27, 2020
Closed Date: Nov 13, 2020
Expiry Date: Nov 30, 2020
Sold Price: $540,000
Unavailable Date: Sep 27, 2020
Input Date: Sep 25, 2020
Prior LSC: Listing with no contract changes
Property
Status: Sale
Property Type: Semi-Detached
Style: 2-Storey
Area: Clarington
Community: Bowmanville
Availability Date: Tba
Inside
Bedrooms: 3
Bathrooms: 2
Kitchens: 1
Rooms: 6
Den/Family Room: No
Air Conditioning: Central Air
Fireplace: No
Washrooms: 2
Building
Basement: Finished
Heat Type: Forced Air
Heat Source: Gas
Exterior: Brick
Exterior: Vinyl Siding
Water Supply: Municipal
Special Designation: Unknown
Parking
Driveway: Pvt Double
Garage Spaces: 1
Garage Type: Attached
Covered Parking Spaces: 2
Total Parking Spaces: 3
Fees
Tax Year: 2020
Tax Legal Description: Pt Lt 42, Plan 684 Bowmanville As In N10364; *
Taxes: $2,874
Highlights
Feature: Fenced Yard
Feature: Level
Feature: Rec Centre
Feature: School
Land
Cross Street: Little Ave/Strike Av
Municipality District: Clarington
Fronting On: West
Parcel Number: 269320084
Pool: None
Sewer: Sewers
Lot Depth: 100 Feet
Lot Frontage: 37.5 Feet
Zoning: Residential
Additional Media
- Virtual Tour: http://www.ivrtours.com/unbranded.php?tourid=25444
Rooms
Room details for 64 Little Avenue, Clarington
| Type | Dimensions | Description |
|---|---|---|
| Foyer Main | 1.64 x 2.30 | Vinyl Floor, Large Closet |
| Living Main | 3.77 x 5.17 | Vinyl Floor, Pot Lights, Bay Window |
| Dining Main | - | Vinyl Floor, Pot Lights, Combined W/Living |
| Kitchen Main | 3.61 x 4.18 | Vinyl Floor, Stainless Steel Appl, Renovated |
| Master 2nd | 3.28 x 5.36 | Laminate, W/W Closet, Closet Organizers |
| 2nd Br 2nd | 3.61 x 4.10 | Laminate, Double Closet |
| 3rd Br 2nd | 3.12 x 3.17 | Laminate, Large Closet |
| Rec Bsmt | 4.75 x 5.84 | Vinyl Floor, Pot Lights, Above Grade Window |
| Play Bsmt | 2.95 x 4.20 | Vinyl Floor, Combined W/Rec, Open Concept |
| Laundry Bsmt | 2.62 x 2.95 | Concrete Floor |
| XXXXXXXX | XXX XX, XXXX |
XXXX XXX XXXX |
$XXX,XXX |
| XXX XX, XXXX |
XXXXXX XXX XXXX |
$XXX,XXX |
| XXXXXXXX XXXX | XXX XX, XXXX | $540,000 XXX XXXX |
| XXXXXXXX XXXXXX | XXX XX, XXXX | $499,000 XXX XXXX |

Central Public School
Elementary: PublicVincent Massey Public School
Elementary: PublicWaverley Public School
Elementary: PublicDr Ross Tilley Public School
Elementary: PublicHoly Family Catholic Elementary School
Elementary: CatholicDuke of Cambridge Public School
Elementary: PublicCentre for Individual Studies
Secondary: PublicCourtice Secondary School
Secondary: PublicHoly Trinity Catholic Secondary School
Secondary: CatholicClarington Central Secondary School
Secondary: PublicBowmanville High School
Secondary: PublicSt. Stephen Catholic Secondary School
Secondary: Catholic- 1 bath
- 3 bed
- 1100 sqft
117 Duke Street, Clarington, Ontario • L1C 2V8 • Bowmanville



