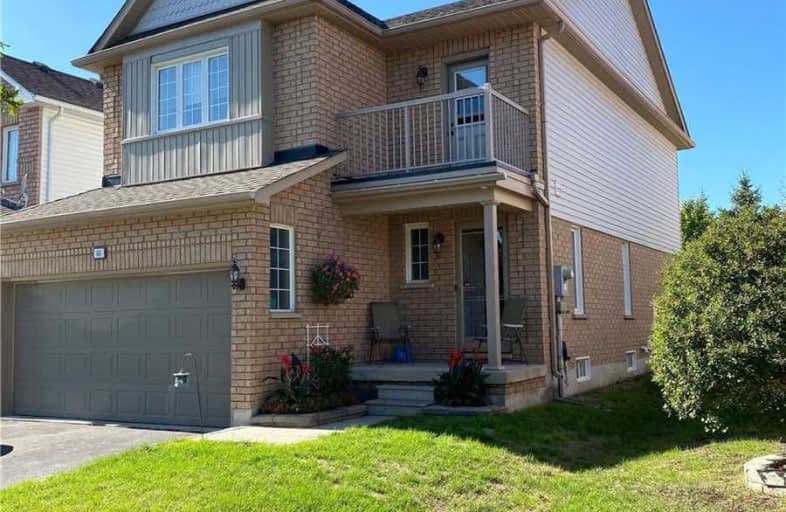Sold on Sep 29, 2020
Note: Property is not currently for sale or for rent.

-
Type: Detached
-
Style: 2-Storey
-
Size: 1500 sqft
-
Lot Size: 33.79 x 108.27 Feet
-
Age: No Data
-
Taxes: $3,800 per year
-
Days on Site: 18 Days
-
Added: Sep 11, 2020 (2 weeks on market)
-
Updated:
-
Last Checked: 3 months ago
-
MLS®#: E4908983
-
Listed By: Royal service real estate inc., brokerage
Not Holding Offers! No Neighbours Behind. Looking To Get A Great Starter Home In Bowmanville. Family Friendly, Solid 4 Bedroom Home With Lovely Back Deck And Gardens. Turn Key Home. With Open Concept Kitchen/ Eat In And W/O To Beautiful Back Deck. With Double Car Garage, And Huge 4th Bedroom That Could Be Used As Family Room. Full Unfinished Bsmt For Storage Or Add Value.
Extras
All New Windows And Doors, Fridge, Stove, Dishwasher, Microwave. Walk To Guildwood Park, John M James Public School... Exclusions: Work Bench In Garage. Peg Boards, Blue Cabinet On Floor. Blue Shelves In Garage Above Work Bench
Property Details
Facts for 64 Lownie Court, Clarington
Status
Days on Market: 18
Last Status: Sold
Sold Date: Sep 29, 2020
Closed Date: Nov 27, 2020
Expiry Date: Dec 11, 2020
Sold Price: $610,000
Unavailable Date: Sep 29, 2020
Input Date: Sep 11, 2020
Property
Status: Sale
Property Type: Detached
Style: 2-Storey
Size (sq ft): 1500
Area: Clarington
Community: Bowmanville
Availability Date: Tbd
Inside
Bedrooms: 4
Bathrooms: 3
Kitchens: 1
Rooms: 7
Den/Family Room: No
Air Conditioning: Central Air
Fireplace: No
Laundry Level: Lower
Central Vacuum: Y
Washrooms: 3
Utilities
Electricity: Yes
Gas: Yes
Cable: Yes
Telephone: Yes
Building
Basement: Full
Basement 2: Unfinished
Heat Type: Forced Air
Heat Source: Gas
Exterior: Brick
Water Supply: Municipal
Special Designation: Unknown
Other Structures: Garden Shed
Parking
Driveway: Private
Garage Spaces: 2
Garage Type: Attached
Covered Parking Spaces: 2
Total Parking Spaces: 4
Fees
Tax Year: 2019
Tax Legal Description: Plan 40M1977 Part Block 138 Now Rp 40R20341 Part
Taxes: $3,800
Highlights
Feature: Fenced Yard
Feature: Level
Feature: Park
Feature: School
Land
Cross Street: Sprucewood/Mearns
Municipality District: Clarington
Fronting On: North
Pool: None
Sewer: Sewers
Lot Depth: 108.27 Feet
Lot Frontage: 33.79 Feet
Rooms
Room details for 64 Lownie Court, Clarington
| Type | Dimensions | Description |
|---|---|---|
| Kitchen Main | 3.20 x 5.78 | Ceramic Floor, Eat-In Kitchen, Ceramic Back Splash |
| Living Main | 3.24 x 3.20 | Hardwood Floor, Combined W/Dining |
| Dining Main | 3.24 x 3.20 | Hardwood Floor, Combined W/Living |
| Master 2nd | 3.34 x 4.27 | Broadloom, 3 Pc Ensuite, Closet |
| 2nd Br 2nd | 2.63 x 3.53 | Broadloom, Closet |
| 3rd Br 2nd | 3.10 x 3.98 | Broadloom, Closet |
| 4th Br 2nd | 3.92 x 4.10 | Broadloom, Closet |
| XXXXXXXX | XXX XX, XXXX |
XXXX XXX XXXX |
$XXX,XXX |
| XXX XX, XXXX |
XXXXXX XXX XXXX |
$XXX,XXX |
| XXXXXXXX XXXX | XXX XX, XXXX | $610,000 XXX XXXX |
| XXXXXXXX XXXXXX | XXX XX, XXXX | $615,000 XXX XXXX |

Central Public School
Elementary: PublicVincent Massey Public School
Elementary: PublicJohn M James School
Elementary: PublicHarold Longworth Public School
Elementary: PublicSt. Joseph Catholic Elementary School
Elementary: CatholicDuke of Cambridge Public School
Elementary: PublicCentre for Individual Studies
Secondary: PublicClarke High School
Secondary: PublicHoly Trinity Catholic Secondary School
Secondary: CatholicClarington Central Secondary School
Secondary: PublicBowmanville High School
Secondary: PublicSt. Stephen Catholic Secondary School
Secondary: Catholic- 2 bath
- 4 bed
53 Duke Street, Clarington, Ontario • L1C 2V4 • Bowmanville



