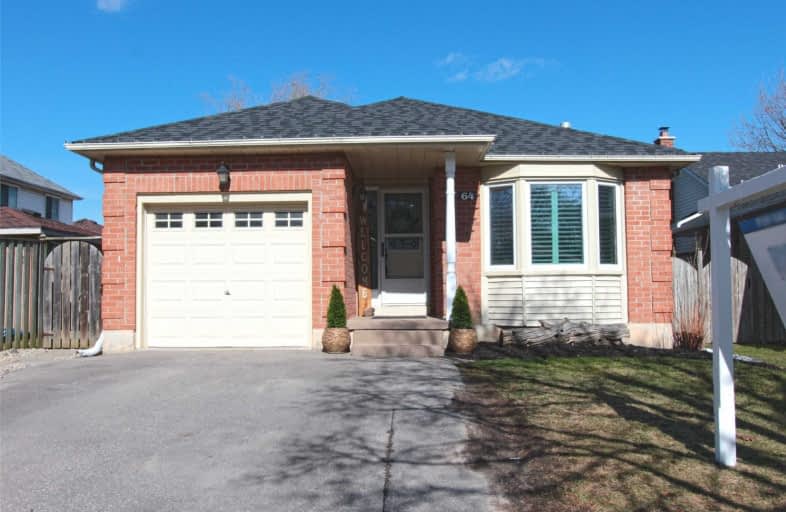Sold on May 04, 2019
Note: Property is not currently for sale or for rent.

-
Type: Detached
-
Style: Backsplit 4
-
Lot Size: 40.19 x 98.43 Feet
-
Age: No Data
-
Taxes: $3,381 per year
-
Days on Site: 23 Days
-
Added: Sep 07, 2019 (3 weeks on market)
-
Updated:
-
Last Checked: 3 months ago
-
MLS®#: E4411615
-
Listed By: Coldwell banker 2m realty, brokerage
You'll Fall In Love W/ This Stunning 4 Bdrm Backsplit! Freshly Renovated & Completed W/High-Quality Upgrades Throughout. Including: California Shutters, Crown Moulding, Pot Lights, Engineered H/W Floors & More. The Main Floors' Open Concept Layout Is Both Modern & Stylish. A Sure-To-Be Crowd-Pleaser When Entertaining. Enjoy Your Gorgeous Bright Kitchen W/ Quartz Counters, New S/S Appl & W/O To Deck. Located Centrally In A Quiet Bowmanville Neighbourhood.
Extras
Direct Access To Garage From Inside. Roof'17, All S/S Appl'18, Broadloom'18, H/W Floors'18
Property Details
Facts for 64 Prout Drive, Clarington
Status
Days on Market: 23
Last Status: Sold
Sold Date: May 04, 2019
Closed Date: Jul 15, 2019
Expiry Date: Jun 28, 2019
Sold Price: $525,000
Unavailable Date: May 04, 2019
Input Date: Apr 11, 2019
Property
Status: Sale
Property Type: Detached
Style: Backsplit 4
Area: Clarington
Community: Bowmanville
Availability Date: Tba
Inside
Bedrooms: 4
Bathrooms: 2
Kitchens: 1
Rooms: 7
Den/Family Room: No
Air Conditioning: Central Air
Fireplace: No
Washrooms: 2
Utilities
Electricity: Yes
Gas: Yes
Cable: Yes
Telephone: Yes
Building
Basement: Finished
Heat Type: Forced Air
Heat Source: Gas
Exterior: Brick
Exterior: Vinyl Siding
Water Supply: Municipal
Special Designation: Unknown
Parking
Driveway: Pvt Double
Garage Spaces: 1
Garage Type: Attached
Covered Parking Spaces: 2
Total Parking Spaces: 3
Fees
Tax Year: 2018
Tax Legal Description: **See Mortgage Comments Section
Taxes: $3,381
Highlights
Feature: Cul De Sac
Feature: Fenced Yard
Feature: Park
Feature: Place Of Worship
Feature: School
Feature: School Bus Route
Land
Cross Street: High St / Third St
Municipality District: Clarington
Fronting On: East
Pool: None
Sewer: Sewers
Lot Depth: 98.43 Feet
Lot Frontage: 40.19 Feet
Rooms
Room details for 64 Prout Drive, Clarington
| Type | Dimensions | Description |
|---|---|---|
| Living Main | 4.32 x 8.89 | Hardwood Floor, Open Concept, Combined W/Dining |
| Dining Main | 4.32 x 8.89 | Hardwood Floor, Open Concept, Combined W/Living |
| Kitchen Main | 2.87 x 4.27 | Quartz Counter, Pot Lights, Stainless Steel Appl |
| Master Upper | 3.15 x 4.50 | California Shutters, Large Closet, Broadloom |
| 2nd Br Upper | 2.87 x 2.95 | California Shutters, Large Closet, Broadloom |
| 3rd Br Lower | 3.66 x 4.16 | California Shutters, L-Shaped Room, Broadloom |
| 4th Br Lower | 2.77 x 3.18 | California Shutters, Large Window, Broadloom |
| Rec Bsmt | 4.75 x 8.89 | Laminate, Pot Lights, Open Concept |
| XXXXXXXX | XXX XX, XXXX |
XXXX XXX XXXX |
$XXX,XXX |
| XXX XX, XXXX |
XXXXXX XXX XXXX |
$XXX,XXX | |
| XXXXXXXX | XXX XX, XXXX |
XXXX XXX XXXX |
$XXX,XXX |
| XXX XX, XXXX |
XXXXXX XXX XXXX |
$XXX,XXX | |
| XXXXXXXX | XXX XX, XXXX |
XXXX XXX XXXX |
$XXX,XXX |
| XXX XX, XXXX |
XXXXXX XXX XXXX |
$XXX,XXX | |
| XXXXXXXX | XXX XX, XXXX |
XXXXXXX XXX XXXX |
|
| XXX XX, XXXX |
XXXXXX XXX XXXX |
$XXX,XXX |
| XXXXXXXX XXXX | XXX XX, XXXX | $525,000 XXX XXXX |
| XXXXXXXX XXXXXX | XXX XX, XXXX | $529,900 XXX XXXX |
| XXXXXXXX XXXX | XXX XX, XXXX | $460,000 XXX XXXX |
| XXXXXXXX XXXXXX | XXX XX, XXXX | $459,900 XXX XXXX |
| XXXXXXXX XXXX | XXX XX, XXXX | $365,900 XXX XXXX |
| XXXXXXXX XXXXXX | XXX XX, XXXX | $359,900 XXX XXXX |
| XXXXXXXX XXXXXXX | XXX XX, XXXX | XXX XXXX |
| XXXXXXXX XXXXXX | XXX XX, XXXX | $362,000 XXX XXXX |

Central Public School
Elementary: PublicVincent Massey Public School
Elementary: PublicSt. Elizabeth Catholic Elementary School
Elementary: CatholicHarold Longworth Public School
Elementary: PublicCharles Bowman Public School
Elementary: PublicDuke of Cambridge Public School
Elementary: PublicCentre for Individual Studies
Secondary: PublicClarke High School
Secondary: PublicHoly Trinity Catholic Secondary School
Secondary: CatholicClarington Central Secondary School
Secondary: PublicBowmanville High School
Secondary: PublicSt. Stephen Catholic Secondary School
Secondary: Catholic

