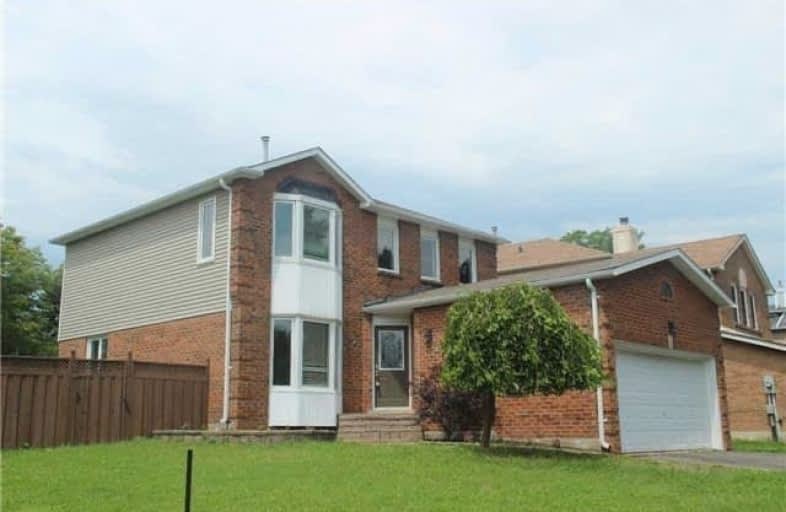Sold on Nov 08, 2017
Note: Property is not currently for sale or for rent.

-
Type: Detached
-
Style: 2-Storey
-
Lot Size: 72.44 x 0 Feet
-
Age: 16-30 years
-
Taxes: $4,016 per year
-
Days on Site: 1 Days
-
Added: Sep 07, 2019 (1 day on market)
-
Updated:
-
Last Checked: 3 months ago
-
MLS®#: E3977551
-
Listed By: Top canadian realty inc., brokerage
Located On A Large Corner Lot Which Backs Onto Edward Park. This Home Is Gorgeous And Finished Exceptionally Well. There Are A Number Of Pot Lights In The Kitchen, Breakfast Area, Rec Room And The Basement Hallway. Every Bedroom On The 2nd Floor Features A Walk In Closet, & 2 Closets Have A Window, While Both The Top Floors Have Either Hardwood Or Ceramic Floors!
Extras
Existing Blinds, Fridge, Stove, Dishwasher, Micro-Wave, Clothes Washer And Dryer, And Existing Light Fixtures. Be Aware That The Garage Door Opener Is Inoperable.
Property Details
Facts for 64 Stanford Crescent, Clarington
Status
Days on Market: 1
Last Status: Sold
Sold Date: Nov 08, 2017
Closed Date: Dec 20, 2017
Expiry Date: Jan 31, 2018
Sold Price: $535,000
Unavailable Date: Nov 08, 2017
Input Date: Nov 07, 2017
Property
Status: Sale
Property Type: Detached
Style: 2-Storey
Age: 16-30
Area: Clarington
Community: Newcastle
Availability Date: Immediate
Inside
Bedrooms: 3
Bedrooms Plus: 1
Bathrooms: 4
Kitchens: 1
Rooms: 7
Den/Family Room: No
Air Conditioning: Central Air
Fireplace: No
Laundry Level: Main
Washrooms: 4
Utilities
Electricity: Available
Gas: Available
Cable: Available
Telephone: Available
Building
Basement: Finished
Heat Type: Forced Air
Heat Source: Gas
Exterior: Alum Siding
Exterior: Brick
Water Supply: Municipal
Special Designation: Unknown
Parking
Driveway: Private
Garage Spaces: 2
Garage Type: Attached
Covered Parking Spaces: 2
Total Parking Spaces: 4
Fees
Tax Year: 2017
Tax Legal Description: Pcl 18-1 Sec 10M810, Town Of Newcastle
Taxes: $4,016
Highlights
Feature: Fenced Yard
Feature: Library
Feature: Park
Feature: Place Of Worship
Feature: Public Transit
Feature: School
Land
Cross Street: Mill And Edward
Municipality District: Clarington
Fronting On: West
Pool: None
Sewer: Sewers
Lot Frontage: 72.44 Feet
Lot Irregularities: Irregular Shape
Acres: < .50
Zoning: R2
Rooms
Room details for 64 Stanford Crescent, Clarington
| Type | Dimensions | Description |
|---|---|---|
| Living Main | 3.37 x 3.93 | Hardwood Floor, Picture Window |
| Dining Main | 2.73 x 4.13 | Hardwood Floor |
| Kitchen Main | 3.17 x 4.00 | Ceramic Floor, Centre Island, Pot Lights |
| Breakfast Main | 2.45 x 5.80 | Ceramic Floor, Pantry, W/O To Deck |
| Master 2nd | 3.57 x 5.09 | Hardwood Floor, W/I Closet, Ensuite Bath |
| 2nd Br 2nd | 2.71 x 3.54 | Hardwood Floor, W/I Closet |
| 3rd Br 2nd | 3.52 x 2.97 | Hardwood Floor, W/I Closet |
| 4th Br Bsmt | - | Laminate, Double Closet |
| Rec Bsmt | - | Laminate, Pot Lights |
| Office Bsmt | - | Broadloom |
| XXXXXXXX | XXX XX, XXXX |
XXXX XXX XXXX |
$XXX,XXX |
| XXX XX, XXXX |
XXXXXX XXX XXXX |
$XXX,XXX | |
| XXXXXXXX | XXX XX, XXXX |
XXXXXXX XXX XXXX |
|
| XXX XX, XXXX |
XXXXXX XXX XXXX |
$XXX,XXX |
| XXXXXXXX XXXX | XXX XX, XXXX | $535,000 XXX XXXX |
| XXXXXXXX XXXXXX | XXX XX, XXXX | $529,900 XXX XXXX |
| XXXXXXXX XXXXXXX | XXX XX, XXXX | XXX XXXX |
| XXXXXXXX XXXXXX | XXX XX, XXXX | $569,900 XXX XXXX |

Orono Public School
Elementary: PublicThe Pines Senior Public School
Elementary: PublicJohn M James School
Elementary: PublicSt. Joseph Catholic Elementary School
Elementary: CatholicSt. Francis of Assisi Catholic Elementary School
Elementary: CatholicNewcastle Public School
Elementary: PublicCentre for Individual Studies
Secondary: PublicClarke High School
Secondary: PublicHoly Trinity Catholic Secondary School
Secondary: CatholicClarington Central Secondary School
Secondary: PublicBowmanville High School
Secondary: PublicSt. Stephen Catholic Secondary School
Secondary: Catholic

