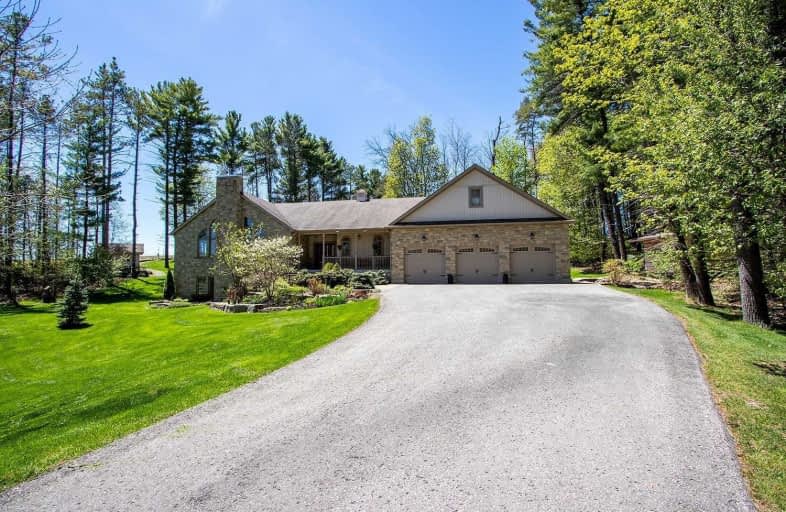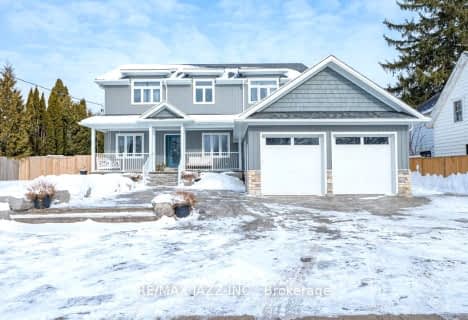

Hampton Junior Public School
Elementary: PublicCourtice Intermediate School
Elementary: PublicMonsignor Leo Cleary Catholic Elementary School
Elementary: CatholicEnniskillen Public School
Elementary: PublicM J Hobbs Senior Public School
Elementary: PublicCourtice North Public School
Elementary: PublicCentre for Individual Studies
Secondary: PublicCourtice Secondary School
Secondary: PublicHoly Trinity Catholic Secondary School
Secondary: CatholicClarington Central Secondary School
Secondary: PublicSt. Stephen Catholic Secondary School
Secondary: CatholicMaxwell Heights Secondary School
Secondary: Public- 4 bath
- 4 bed
- 3000 sqft
5277 Old Scugog Road, Clarington, Ontario • L0B 1J0 • Rural Clarington





