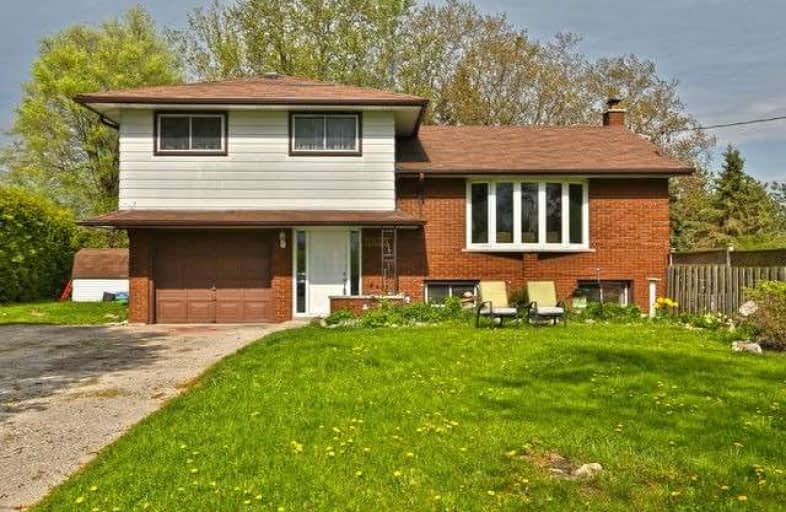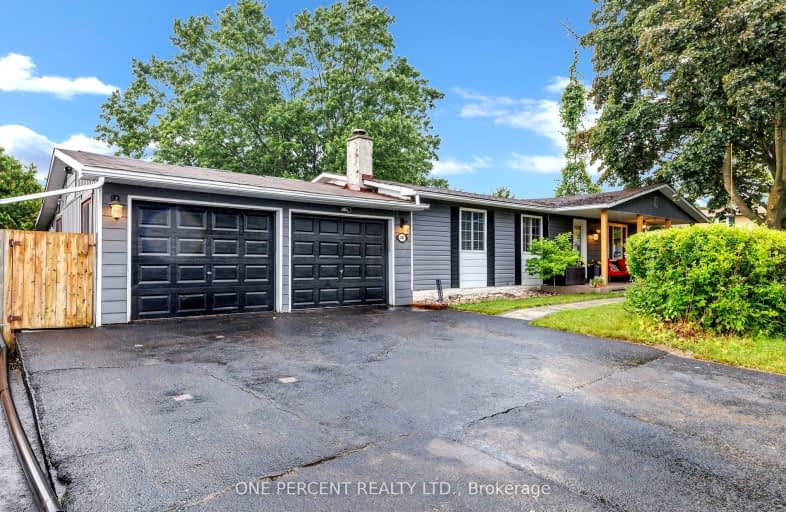Sold on Aug 07, 2019
Note: Property is not currently for sale or for rent.

-
Type: Detached
-
Style: Sidesplit 4
-
Size: 1100 sqft
-
Lot Size: 95 x 652 Feet
-
Age: 31-50 years
-
Taxes: $4,451 per year
-
Days on Site: 75 Days
-
Added: Sep 07, 2019 (2 months on market)
-
Updated:
-
Last Checked: 3 months ago
-
MLS®#: E4461832
-
Listed By: Our neighbourhood realty inc., brokerage
Great 3 Bedroom Sidesplit Situated On 1.42 Acres!! Only Minutes From Bowmanville And Close To 115, 401 And Future 407 Extension. Spacious Main Floor Entry With 2Pc Powder Room & Laundry. Bright Living Room Upstairs With Large Bay Window & Lovely Hardwood Flooring. Eat In Kitchen & Separate Dining Room. 3 Good Sized Bedrooms On The 2nd Level, All With Hardwood Floors. Lots Of Space In The Finished Rec Room With A W/O To The Patio And
Extras
Inground Pool! Pool Liner/Pump/Stairs/Filter (2017) Furnace & A/C (2017) Hwt Rental
Property Details
Facts for 6457 Leskard Road, Clarington
Status
Days on Market: 75
Last Status: Sold
Sold Date: Aug 07, 2019
Closed Date: Oct 24, 2019
Expiry Date: Sep 30, 2019
Sold Price: $640,000
Unavailable Date: Aug 07, 2019
Input Date: May 24, 2019
Property
Status: Sale
Property Type: Detached
Style: Sidesplit 4
Size (sq ft): 1100
Age: 31-50
Area: Clarington
Community: Rural Clarington
Availability Date: 30-90 Days
Inside
Bedrooms: 3
Bedrooms Plus: 1
Bathrooms: 2
Kitchens: 1
Rooms: 6
Den/Family Room: No
Air Conditioning: Central Air
Fireplace: Yes
Laundry Level: Main
Central Vacuum: N
Washrooms: 2
Utilities
Electricity: Yes
Gas: Yes
Cable: No
Telephone: Yes
Building
Basement: Finished
Basement 2: W/O
Heat Type: Forced Air
Heat Source: Gas
Exterior: Brick
Water Supply: Well
Special Designation: Unknown
Parking
Driveway: Pvt Double
Garage Spaces: 1
Garage Type: Attached
Covered Parking Spaces: 8
Total Parking Spaces: 9
Fees
Tax Year: 2018
Tax Legal Description: Lt 25 Rcp 687 Clarke; Clarington
Taxes: $4,451
Land
Cross Street: Taunton/Leskard
Municipality District: Clarington
Fronting On: East
Pool: Inground
Sewer: Septic
Lot Depth: 652 Feet
Lot Frontage: 95 Feet
Acres: .50-1.99
Zoning: Residential
Additional Media
- Virtual Tour: https://bit.ly/2X4KXrc
Rooms
Room details for 6457 Leskard Road, Clarington
| Type | Dimensions | Description |
|---|---|---|
| Kitchen Upper | 3.07 x 3.43 | Eat-In Kitchen |
| Living Upper | 4.13 x 5.37 | Bow Window, Hardwood Floor |
| Dining Upper | 3.00 x 3.41 | Hardwood Floor, Sliding Doors, Separate Rm |
| Master 2nd | 3.68 x 4.13 | Hardwood Floor, Closet |
| 2nd Br 2nd | 2.85 x 3.45 | Hardwood Floor, Closet |
| 3rd Br 2nd | 2.52 x 2.85 | Hardwood Floor, W/I Closet, B/I Shelves |
| Rec Lower | - | L-Shaped Room, W/O To Patio, Above Grade Window |
| Br Lower | 2.94 x 3.05 | Pot Lights, Closet, Above Grade Window |
| Other Lower | - | |
| Foyer Main | - | |
| Powder Rm Main | - |
| XXXXXXXX | XXX XX, XXXX |
XXXX XXX XXXX |
$XXX,XXX |
| XXX XX, XXXX |
XXXXXX XXX XXXX |
$XXX,XXX |
| XXXXXXXX XXXX | XXX XX, XXXX | $640,000 XXX XXXX |
| XXXXXXXX XXXXXX | XXX XX, XXXX | $649,900 XXX XXXX |

Kirby Centennial Public School
Elementary: PublicOrono Public School
Elementary: PublicThe Pines Senior Public School
Elementary: PublicJohn M James School
Elementary: PublicSt. Elizabeth Catholic Elementary School
Elementary: CatholicHarold Longworth Public School
Elementary: PublicCentre for Individual Studies
Secondary: PublicClarke High School
Secondary: PublicHoly Trinity Catholic Secondary School
Secondary: CatholicClarington Central Secondary School
Secondary: PublicBowmanville High School
Secondary: PublicSt. Stephen Catholic Secondary School
Secondary: Catholic- 2 bath
- 3 bed
- 1500 sqft



