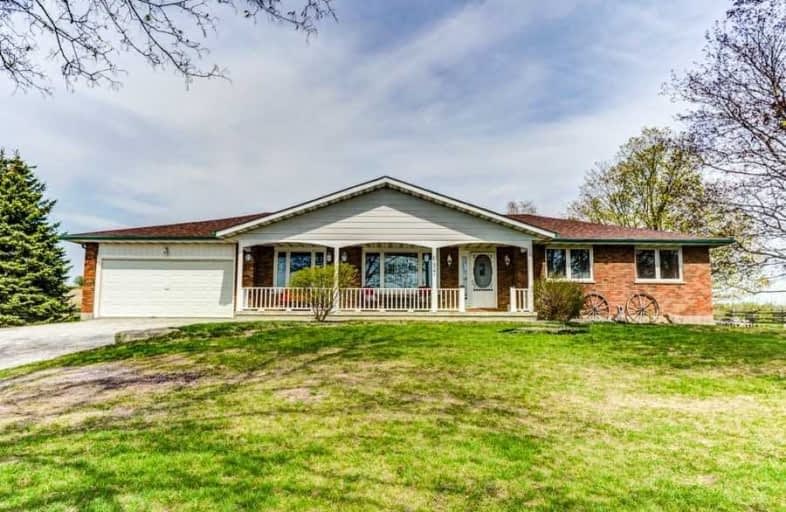Sold on Feb 15, 2019
Note: Property is not currently for sale or for rent.

-
Type: Detached
-
Style: Bungalow
-
Lot Size: 150 x 250 Feet
-
Age: No Data
-
Taxes: $5,381 per year
-
Days on Site: 9 Days
-
Added: Feb 06, 2019 (1 week on market)
-
Updated:
-
Last Checked: 3 months ago
-
MLS®#: E4353770
-
Listed By: Keller williams energy real estate, brokerage
Country Home Mins To The City! Gorgeous Renovated Bungalow With Breathtaking Views And Massive Private Backyard! Modern Open Concept Kitchen Is Perfect For Entertaining - Granite - 5 Bedrooms All A Good Size, Office Space - Master Features Ensuite And Hardwood Floors - Open Concept Family Room W/O To Backyard - Sip On A Coffee And Watch The Sunrises In The Back Or The Sunsets On The Front Porch! *See Virtual Tour*
Extras
Massive Laundry Room On Main Level! Kitchen In Bsmt- Nothing To Do But Move In! Great Location - Mins To 407 And Shopping Recent Renos Throughout - Furnace ('14) A/C ('16) Shingles ('14) Windows ('14) Newer Appliances
Property Details
Facts for 6457 Liberty Street North, Clarington
Status
Days on Market: 9
Last Status: Sold
Sold Date: Feb 15, 2019
Closed Date: May 15, 2019
Expiry Date: Jul 06, 2019
Sold Price: $785,000
Unavailable Date: Feb 15, 2019
Input Date: Feb 06, 2019
Property
Status: Sale
Property Type: Detached
Style: Bungalow
Area: Clarington
Community: Bowmanville
Availability Date: Flex
Inside
Bedrooms: 3
Bedrooms Plus: 2
Bathrooms: 3
Kitchens: 1
Kitchens Plus: 1
Rooms: 7
Den/Family Room: Yes
Air Conditioning: Central Air
Fireplace: No
Laundry Level: Main
Central Vacuum: N
Washrooms: 3
Utilities
Electricity: Yes
Gas: No
Cable: No
Telephone: Yes
Building
Basement: Finished
Basement 2: Sep Entrance
Heat Type: Forced Air
Heat Source: Propane
Exterior: Brick
Energy Certificate: N
Water Supply Type: Drilled Well
Water Supply: Well
Special Designation: Unknown
Parking
Driveway: Pvt Double
Garage Spaces: 2
Garage Type: Attached
Covered Parking Spaces: 10
Fees
Tax Year: 2018
Tax Legal Description: Pt. Lt. 10. Con. 6, Now Part 1, Rp10R423
Taxes: $5,381
Highlights
Feature: Clear View
Land
Cross Street: Liberty/Taunton
Municipality District: Clarington
Fronting On: East
Pool: None
Sewer: Septic
Lot Depth: 250 Feet
Lot Frontage: 150 Feet
Acres: .50-1.99
Zoning: Res
Additional Media
- Virtual Tour: http://caliramedia.com/6457-liberty-st-n/
Rooms
Room details for 6457 Liberty Street North, Clarington
| Type | Dimensions | Description |
|---|---|---|
| Kitchen Main | 4.00 x 4.27 | Open Concept, Renovated, Stainless Steel Ap |
| Living Main | 3.95 x 4.77 | W/O To Yard, Hardwood Floor, Open Concept |
| Dining Main | 3.32 x 4.73 | Pot Lights, Open Concept, Porcelain Floor |
| Family Main | 4.29 x 4.88 | Hardwood Floor, Pot Lights, Large Window |
| Master Main | 4.27 x 4.27 | 3 Pc Ensuite, W/I Closet, O/Looks Backyard |
| 2nd Br Main | 3.35 x 4.45 | O/Looks Frontyard, Hardwood Floor, Closet |
| 3rd Br Main | 2.96 x 4.42 | Hardwood Floor, Closet, O/Looks Frontyard |
| Kitchen Bsmt | 4.27 x 7.92 | Tile Floor, Eat-In Kitchen, Open Concept |
| Living Bsmt | 4.45 x 7.80 | Laminate, Open Concept |
| 4th Br Bsmt | 4.43 x 4.30 | His/Hers Closets, Window, Laminate |
| 5th Br Bsmt | 4.31 x 3.02 | Window, Laminate, Closet |
| Office Bsmt | 3.39 x 4.36 | Laminate, Double Closet |
| XXXXXXXX | XXX XX, XXXX |
XXXXXXX XXX XXXX |
|
| XXX XX, XXXX |
XXXXXX XXX XXXX |
$XXX,XXX | |
| XXXXXXXX | XXX XX, XXXX |
XXXX XXX XXXX |
$XXX,XXX |
| XXX XX, XXXX |
XXXXXX XXX XXXX |
$XXX,XXX | |
| XXXXXXXX | XXX XX, XXXX |
XXXXXXX XXX XXXX |
|
| XXX XX, XXXX |
XXXXXX XXX XXXX |
$XXX,XXX | |
| XXXXXXXX | XXX XX, XXXX |
XXXXXXX XXX XXXX |
|
| XXX XX, XXXX |
XXXXXX XXX XXXX |
$XXX,XXX | |
| XXXXXXXX | XXX XX, XXXX |
XXXXXXX XXX XXXX |
|
| XXX XX, XXXX |
XXXXXX XXX XXXX |
$XXX,XXX | |
| XXXXXXXX | XXX XX, XXXX |
XXXXXXX XXX XXXX |
|
| XXX XX, XXXX |
XXXXXX XXX XXXX |
$XXX,XXX | |
| XXXXXXXX | XXX XX, XXXX |
XXXX XXX XXXX |
$XXX,XXX |
| XXX XX, XXXX |
XXXXXX XXX XXXX |
$XXX,XXX |
| XXXXXXXX XXXXXXX | XXX XX, XXXX | XXX XXXX |
| XXXXXXXX XXXXXX | XXX XX, XXXX | $789,000 XXX XXXX |
| XXXXXXXX XXXX | XXX XX, XXXX | $785,000 XXX XXXX |
| XXXXXXXX XXXXXX | XXX XX, XXXX | $779,000 XXX XXXX |
| XXXXXXXX XXXXXXX | XXX XX, XXXX | XXX XXXX |
| XXXXXXXX XXXXXX | XXX XX, XXXX | $779,000 XXX XXXX |
| XXXXXXXX XXXXXXX | XXX XX, XXXX | XXX XXXX |
| XXXXXXXX XXXXXX | XXX XX, XXXX | $799,000 XXX XXXX |
| XXXXXXXX XXXXXXX | XXX XX, XXXX | XXX XXXX |
| XXXXXXXX XXXXXX | XXX XX, XXXX | $799,000 XXX XXXX |
| XXXXXXXX XXXXXXX | XXX XX, XXXX | XXX XXXX |
| XXXXXXXX XXXXXX | XXX XX, XXXX | $829,000 XXX XXXX |
| XXXXXXXX XXXX | XXX XX, XXXX | $550,000 XXX XXXX |
| XXXXXXXX XXXXXX | XXX XX, XXXX | $519,900 XXX XXXX |

Hampton Junior Public School
Elementary: PublicEnniskillen Public School
Elementary: PublicM J Hobbs Senior Public School
Elementary: PublicSt. Elizabeth Catholic Elementary School
Elementary: CatholicHarold Longworth Public School
Elementary: PublicCharles Bowman Public School
Elementary: PublicCentre for Individual Studies
Secondary: PublicCourtice Secondary School
Secondary: PublicHoly Trinity Catholic Secondary School
Secondary: CatholicClarington Central Secondary School
Secondary: PublicBowmanville High School
Secondary: PublicSt. Stephen Catholic Secondary School
Secondary: Catholic

