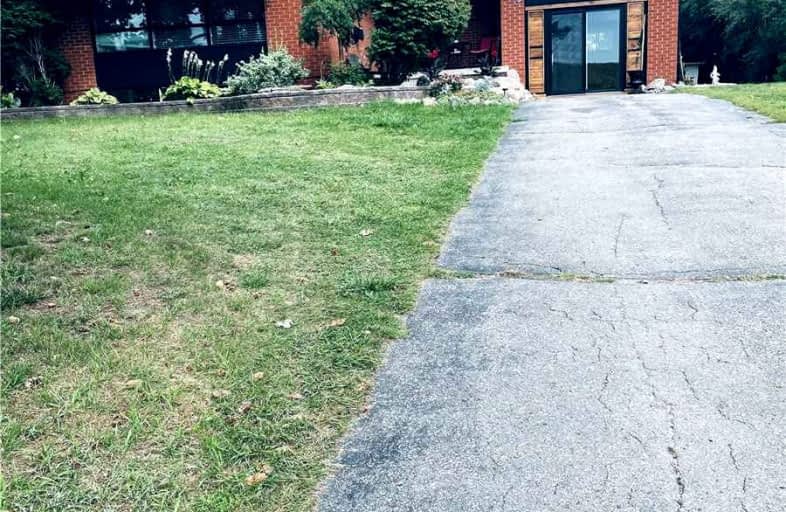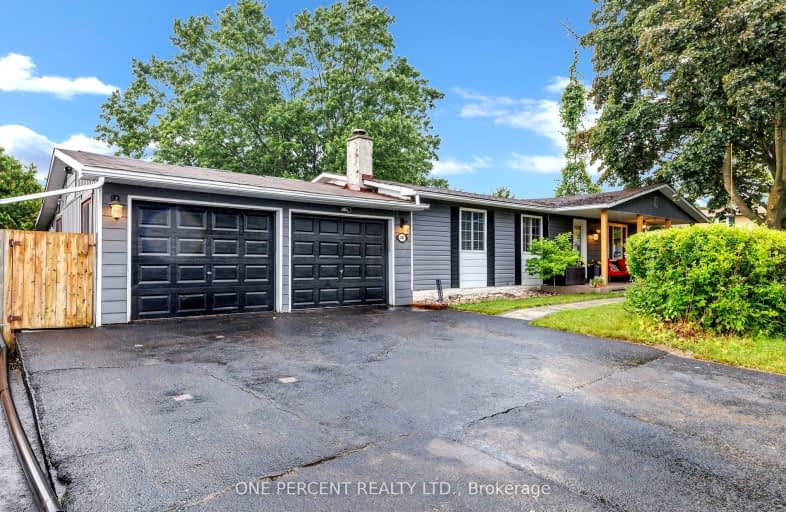
Kirby Centennial Public School
Elementary: Public
2.49 km
Orono Public School
Elementary: Public
2.54 km
The Pines Senior Public School
Elementary: Public
6.73 km
John M James School
Elementary: Public
8.76 km
St. Elizabeth Catholic Elementary School
Elementary: Catholic
8.96 km
Harold Longworth Public School
Elementary: Public
8.19 km
Centre for Individual Studies
Secondary: Public
9.39 km
Clarke High School
Secondary: Public
6.64 km
Holy Trinity Catholic Secondary School
Secondary: Catholic
15.36 km
Clarington Central Secondary School
Secondary: Public
11.14 km
Bowmanville High School
Secondary: Public
9.89 km
St. Stephen Catholic Secondary School
Secondary: Catholic
9.30 km



