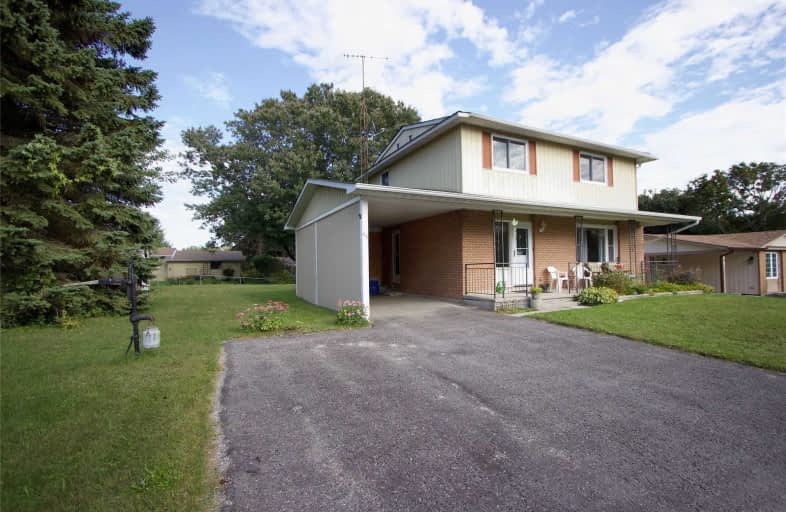Sold on Sep 23, 2019
Note: Property is not currently for sale or for rent.

-
Type: Detached
-
Style: 2-Storey
-
Lot Size: 75 x 104 Feet
-
Age: No Data
-
Taxes: $3,101 per year
-
Days on Site: 6 Days
-
Added: Sep 24, 2019 (6 days on market)
-
Updated:
-
Last Checked: 3 months ago
-
MLS®#: E4579914
-
Listed By: Royal service real estate inc., brokerage
Four Bedroom Family Home In Orono Great Location, Close To Hwy 115/ Taunton Road For Commuters. Spacious Living Room, Separate Dining Room With Walk Out To Deck Overlooking Beautiful Large Mature Yard. Two Piece Powder Room On Main Floor, Side Entrance To Carport. Four Good Sized Bedrooms Upstairs.
Extras
Newer Shingles 2017, Newer Eaves And Deck, Front Windows, 2016-2016, Furnace 2011, Newer Patio Door 2016 Includes: Curtains And Rods Except 2 Bathrooms, Light Fixtures And Fans, Fridge, Stove, Washer, Dryer, White Microwave
Property Details
Facts for 65 Andrews Road, Clarington
Status
Days on Market: 6
Last Status: Sold
Sold Date: Sep 23, 2019
Closed Date: Nov 21, 2019
Expiry Date: Dec 31, 2019
Sold Price: $465,000
Unavailable Date: Sep 23, 2019
Input Date: Sep 17, 2019
Prior LSC: Listing with no contract changes
Property
Status: Sale
Property Type: Detached
Style: 2-Storey
Area: Clarington
Community: Orono
Availability Date: November/Tba
Inside
Bedrooms: 4
Bathrooms: 2
Kitchens: 1
Rooms: 7
Den/Family Room: No
Air Conditioning: Central Air
Fireplace: No
Laundry Level: Lower
Washrooms: 2
Building
Basement: Full
Heat Type: Forced Air
Heat Source: Gas
Exterior: Alum Siding
Exterior: Brick
Water Supply: Municipal
Special Designation: Unknown
Parking
Driveway: Pvt Double
Garage Spaces: 1
Garage Type: Carport
Covered Parking Spaces: 4
Total Parking Spaces: 5
Fees
Tax Year: 2019
Tax Legal Description: Lt 65 Pl N693
Taxes: $3,101
Land
Cross Street: Taunton/Peters Pike
Municipality District: Clarington
Fronting On: East
Pool: None
Sewer: Septic
Lot Depth: 104 Feet
Lot Frontage: 75 Feet
Zoning: Res
Additional Media
- Virtual Tour: https://video214.com/play/YEDQgI2bsgW5gk0Um19FLA/s/dark
Rooms
Room details for 65 Andrews Road, Clarington
| Type | Dimensions | Description |
|---|---|---|
| Kitchen Main | 3.19 x 3.37 | |
| Dining Main | 2.82 x 3.34 | W/O To Deck |
| Living Main | 3.35 x 5.61 | Broadloom |
| Master 2nd | 3.36 x 3.52 | Laminate, Double Closet |
| 2nd Br 2nd | 3.35 x 3.03 | Laminate, Closet |
| 3rd Br 2nd | 2.39 x 3.05 | Laminate, Closet |
| 4th Br 2nd | 2.34 x 3.36 | Laminate, Closet |
| XXXXXXXX | XXX XX, XXXX |
XXXX XXX XXXX |
$XXX,XXX |
| XXX XX, XXXX |
XXXXXX XXX XXXX |
$XXX,XXX |
| XXXXXXXX XXXX | XXX XX, XXXX | $465,000 XXX XXXX |
| XXXXXXXX XXXXXX | XXX XX, XXXX | $464,500 XXX XXXX |

Kirby Centennial Public School
Elementary: PublicOrono Public School
Elementary: PublicThe Pines Senior Public School
Elementary: PublicJohn M James School
Elementary: PublicSt. Francis of Assisi Catholic Elementary School
Elementary: CatholicNewcastle Public School
Elementary: PublicCentre for Individual Studies
Secondary: PublicClarke High School
Secondary: PublicHoly Trinity Catholic Secondary School
Secondary: CatholicClarington Central Secondary School
Secondary: PublicBowmanville High School
Secondary: PublicSt. Stephen Catholic Secondary School
Secondary: Catholic

