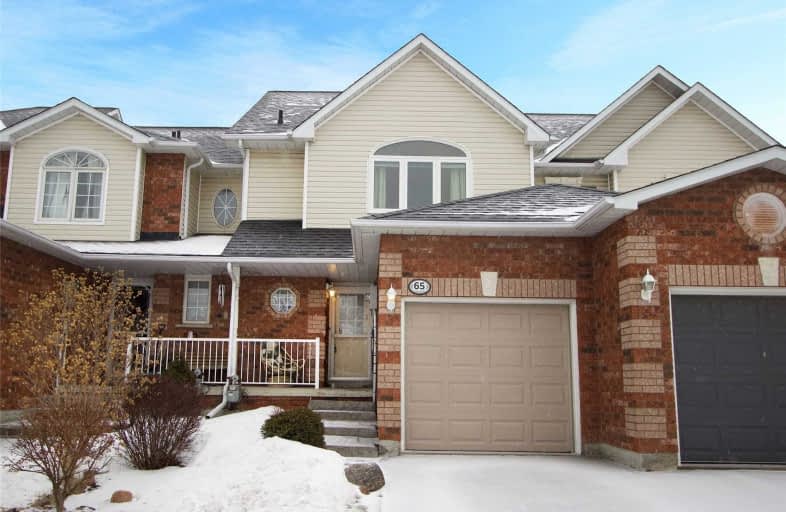Sold on Feb 15, 2019
Note: Property is not currently for sale or for rent.

-
Type: Att/Row/Twnhouse
-
Style: 2-Storey
-
Lot Size: 20.1 x 107.78 Feet
-
Age: No Data
-
Taxes: $3,149 per year
-
Days on Site: 8 Days
-
Added: Sep 07, 2019 (1 week on market)
-
Updated:
-
Last Checked: 3 months ago
-
MLS®#: E4354407
-
Listed By: Sutton group-heritage realty inc., brokerage
Gorgeous Freehold Townhome! Bright Open Concept, Thousands Spent In Recent Upgrades & Renos, Newer Laminate Flooring Throughout, Front Stone Walk, Steps To Park, Minutes To Hwy 401, Shopping Plaza, Shows A 10! Must Be Seen! New Garage Door 2018, New Roof 2016, Finished Basement, Private Low Maintenance Backyard (No Grass), Popular South Courtice Location.
Extras
S/S Fridge, S/S Stove, New S/S B/I Dishwasher, Washer, Dryer, Elfs, Garage Door Opener And 1 Remote, All Window Coverings, Excl: Canopy. Rental Contract For Hwt Is With Eco Energy Home Services.
Property Details
Facts for 65 Cornish Drive, Clarington
Status
Days on Market: 8
Last Status: Sold
Sold Date: Feb 15, 2019
Closed Date: Apr 15, 2019
Expiry Date: Jun 07, 2019
Sold Price: $440,000
Unavailable Date: Feb 15, 2019
Input Date: Feb 07, 2019
Property
Status: Sale
Property Type: Att/Row/Twnhouse
Style: 2-Storey
Area: Clarington
Community: Courtice
Availability Date: Flexible
Inside
Bedrooms: 3
Bathrooms: 2
Kitchens: 1
Rooms: 6
Den/Family Room: No
Air Conditioning: Central Air
Fireplace: No
Central Vacuum: N
Washrooms: 2
Building
Basement: Finished
Heat Type: Forced Air
Heat Source: Gas
Exterior: Alum Siding
Exterior: Brick
Water Supply: Municipal
Special Designation: Unknown
Parking
Driveway: Private
Garage Spaces: 1
Garage Type: Attached
Covered Parking Spaces: 2
Total Parking Spaces: 3
Fees
Tax Year: 2018
Tax Legal Description: Plan 40M1931 Pt Blk 45 Now 40R19239 Parts 6, 7, 8
Taxes: $3,149
Land
Cross Street: Townline South / Blo
Municipality District: Clarington
Fronting On: East
Pool: None
Sewer: Sewers
Lot Depth: 107.78 Feet
Lot Frontage: 20.1 Feet
Additional Media
- Virtual Tour: https://video214.com/play/eMaqsKnTDYeRlQrEAmLmHg/s/dark
Rooms
Room details for 65 Cornish Drive, Clarington
| Type | Dimensions | Description |
|---|---|---|
| Kitchen Main | 2.95 x 4.57 | Eat-In Kitchen, Backsplash, W/O To Deck |
| Living Main | 2.79 x 4.00 | Open Concept, Laminate, Window |
| Dining Main | 2.70 x 2.95 | Separate Rm, Laminate |
| Foyer Main | 1.28 x 1.38 | Ceramic Floor |
| Master 2nd | 4.37 x 4.50 | W/I Closet, Laminate, Window |
| 2nd Br 2nd | 2.95 x 3.06 | Large Closet, Laminate, Window |
| 3rd Br 2nd | 2.86 x 3.38 | Double Closet, Laminate, Window |
| XXXXXXXX | XXX XX, XXXX |
XXXX XXX XXXX |
$XXX,XXX |
| XXX XX, XXXX |
XXXXXX XXX XXXX |
$XXX,XXX |
| XXXXXXXX XXXX | XXX XX, XXXX | $440,000 XXX XXXX |
| XXXXXXXX XXXXXX | XXX XX, XXXX | $449,900 XXX XXXX |

Campbell Children's School
Elementary: HospitalSt John XXIII Catholic School
Elementary: CatholicDr Emily Stowe School
Elementary: PublicSt. Mother Teresa Catholic Elementary School
Elementary: CatholicForest View Public School
Elementary: PublicDr G J MacGillivray Public School
Elementary: PublicDCE - Under 21 Collegiate Institute and Vocational School
Secondary: PublicG L Roberts Collegiate and Vocational Institute
Secondary: PublicMonsignor John Pereyma Catholic Secondary School
Secondary: CatholicCourtice Secondary School
Secondary: PublicHoly Trinity Catholic Secondary School
Secondary: CatholicEastdale Collegiate and Vocational Institute
Secondary: Public

