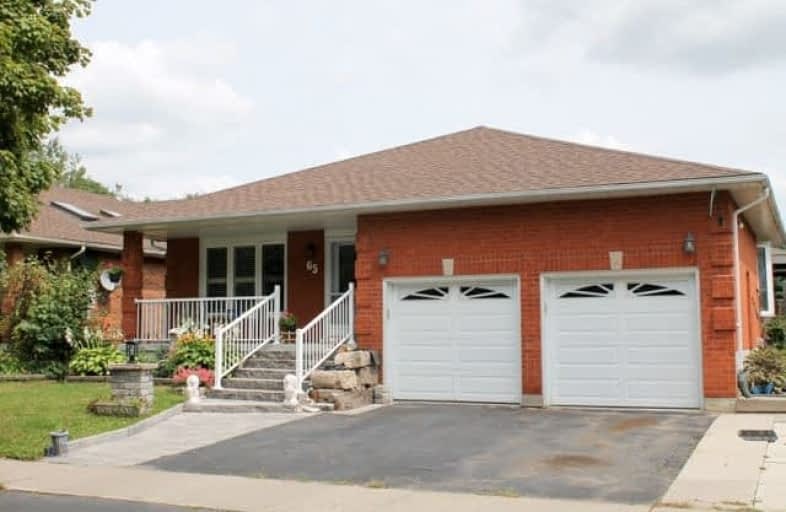
Courtice Intermediate School
Elementary: Public
1.10 km
Monsignor Leo Cleary Catholic Elementary School
Elementary: Catholic
1.62 km
S T Worden Public School
Elementary: Public
1.30 km
Lydia Trull Public School
Elementary: Public
1.77 km
Dr Emily Stowe School
Elementary: Public
1.45 km
Courtice North Public School
Elementary: Public
0.86 km
Monsignor John Pereyma Catholic Secondary School
Secondary: Catholic
5.66 km
Courtice Secondary School
Secondary: Public
1.12 km
Holy Trinity Catholic Secondary School
Secondary: Catholic
2.56 km
Eastdale Collegiate and Vocational Institute
Secondary: Public
3.25 km
O'Neill Collegiate and Vocational Institute
Secondary: Public
5.80 km
Maxwell Heights Secondary School
Secondary: Public
5.48 km








