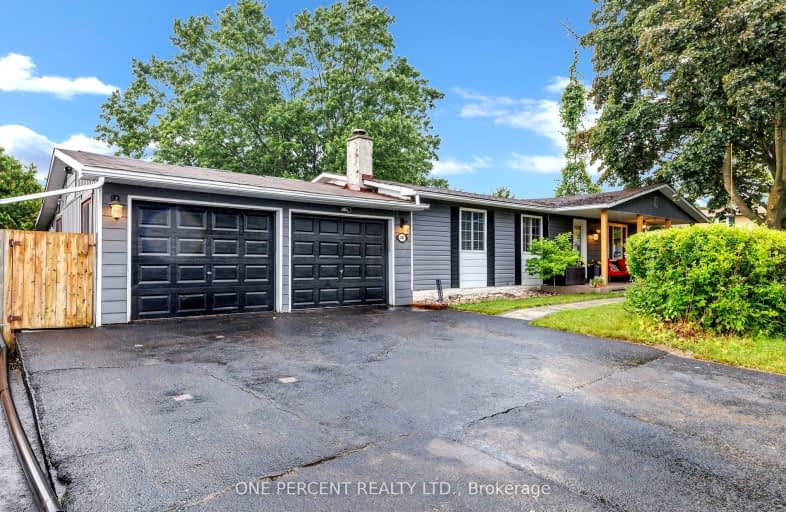Sold on May 04, 2023
Note: Property is not currently for sale or for rent.

-
Type: Detached
-
Style: Bungalow
-
Lot Size: 118 x 128 Acres
-
Age: 31-50 years
-
Taxes: $5,462 per year
-
Days on Site: 2 Days
-
Added: Sep 18, 2023 (2 days on market)
-
Updated:
-
Last Checked: 3 months ago
-
MLS®#: E6965488
-
Listed By: Re/max eastern realty inc. brokerage 177
Spacious ranch-style brick bungalow surrounded by mature trees and hedging situated in a quiet and convenient corner of Orono. Large kitchen, dining room, family room, 3 bedrooms, 2 bathrooms and laundry all form part of the main floor together with lots of hardwood, newer windows, roof (2017), and a sliding patio door walk-out to the deck. 1 bedroom, and 2 spacious recreational rooms in the basement, where you will also find a fireplace, workshop and cold storage. 1.5 car attached garage and plenty of driveway parking, plus 2 sheds. This home is close to parks, trails, schools, shopping, hiking, skiing and more. Orono is a family oriented small town, with easy access to 115, 401 & 407. This property has potential for further basement development if required.
Property Details
Facts for 65 IRWIN Road, Clarington
Status
Days on Market: 2
Last Status: Sold
Sold Date: May 04, 2023
Closed Date: Jun 09, 2023
Expiry Date: Nov 01, 2023
Sold Price: $875,000
Unavailable Date: May 04, 2023
Input Date: May 02, 2023
Prior LSC: Sold
Property
Status: Sale
Property Type: Detached
Style: Bungalow
Age: 31-50
Area: Clarington
Community: Orono
Availability Date: IMMED
Assessment Amount: $465,000
Assessment Year: 2023
Inside
Bedrooms: 3
Bedrooms Plus: 1
Bathrooms: 2
Kitchens: 1
Rooms: 9
Air Conditioning: Central Air
Fireplace: No
Washrooms: 2
Building
Basement: Full
Basement 2: Part Fin
Exterior: Brick
Elevator: N
Water Supply Type: Dug Well
Retirement: N
Parking
Garage Spaces: 1
Covered Parking Spaces: 6
Fees
Tax Year: 2022
Tax Legal Description: Con 4 Pt Lt 29 Now RP 10R795 Part 1
Taxes: $5,462
Land
Cross Street: Hwy 115 to Winter Ro
Municipality District: Clarington
Fronting On: North
Parcel Number: 266870040
Sewer: Septic
Lot Depth: 128 Acres
Lot Frontage: 118 Acres
Acres: < .50
Zoning: R1-13
Rooms
Room details for 65 IRWIN Road, Clarington
| Type | Dimensions | Description |
|---|---|---|
| Living Main | 3.91 x 5.97 | Bay Window, Hardwood Floor |
| Dining Main | 3.96 x 4.01 | Hardwood Floor |
| Kitchen Main | 3.91 x 3.25 | Double Sink |
| Prim Bdrm Main | 2.90 x 3.66 | |
| Br Main | 3.25 x 3.66 | |
| Br Main | 2.90 x 3.53 | |
| Bathroom Main | 2.74 x 3.28 | |
| Bathroom Main | 2.18 x 2.77 | |
| Laundry Main | 2.31 x 3.25 | |
| Br Lower | 3.86 x 6.22 | Broadloom |
| Rec Lower | 3.84 x 7.21 | |
| Family Lower | 3.84 x 8.15 | Fireplace |
| XXXXXXXX | XXX XX, XXXX |
XXXX XXX XXXX |
$XXX,XXX |
| XXX XX, XXXX |
XXXXXX XXX XXXX |
$XXX,XXX | |
| XXXXXXXX | XXX XX, XXXX |
XXXX XXX XXXX |
$XXX,XXX |
| XXX XX, XXXX |
XXXXXX XXX XXXX |
$XXX,XXX |
| XXXXXXXX XXXX | XXX XX, XXXX | $875,000 XXX XXXX |
| XXXXXXXX XXXXXX | XXX XX, XXXX | $873,000 XXX XXXX |
| XXXXXXXX XXXX | XXX XX, XXXX | $875,000 XXX XXXX |
| XXXXXXXX XXXXXX | XXX XX, XXXX | $873,000 XXX XXXX |

Kirby Centennial Public School
Elementary: PublicOrono Public School
Elementary: PublicThe Pines Senior Public School
Elementary: PublicJohn M James School
Elementary: PublicSt. Francis of Assisi Catholic Elementary School
Elementary: CatholicNewcastle Public School
Elementary: PublicCentre for Individual Studies
Secondary: PublicClarke High School
Secondary: PublicHoly Trinity Catholic Secondary School
Secondary: CatholicClarington Central Secondary School
Secondary: PublicBowmanville High School
Secondary: PublicSt. Stephen Catholic Secondary School
Secondary: Catholic- 2 bath
- 3 bed
- 1500 sqft

