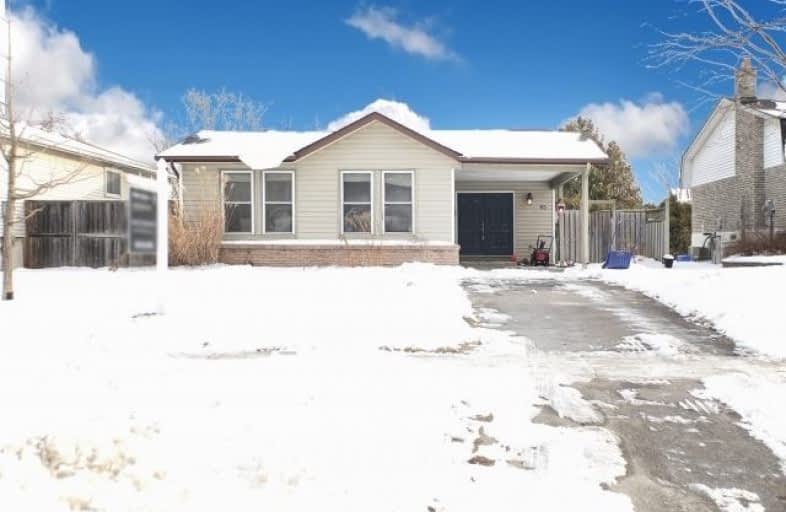Sold on Feb 12, 2020
Note: Property is not currently for sale or for rent.

-
Type: Detached
-
Style: Backsplit 3
-
Lot Size: 50 x 110 Feet
-
Age: No Data
-
Taxes: $3,374 per year
-
Days on Site: 19 Days
-
Added: Jan 24, 2020 (2 weeks on market)
-
Updated:
-
Last Checked: 3 months ago
-
MLS®#: E4675100
-
Listed By: Century 21 wenda allen realty, brokerage
Beautiful 3 Bedroom Detached Home Situated On A 50Ft Lot Just Steps From Downtown. Hardwood Throughout Main Floor, Modern White Kitchen Cupboards With Granite Counters And Backsplash. Beautiful Private Backyard With Deck And Hot Tub. Large Laundry Room Could Easily Convert To 4th Bedroom Or Office. Awesome Location Walking Distance To All Amenities Nature Trails, Parks, Shopping, Schools, Hospital And 401
Extras
Fridge, Stove, Dishwasher, Washer, Dryer, Hot Tub, All Elf's, All Window Coverings, Flexible Closing
Property Details
Facts for 65 Simpson Avenue, Clarington
Status
Days on Market: 19
Last Status: Sold
Sold Date: Feb 12, 2020
Closed Date: Apr 09, 2020
Expiry Date: May 31, 2020
Sold Price: $507,000
Unavailable Date: Feb 12, 2020
Input Date: Jan 24, 2020
Property
Status: Sale
Property Type: Detached
Style: Backsplit 3
Area: Clarington
Community: Bowmanville
Availability Date: Flexible
Inside
Bedrooms: 3
Bathrooms: 2
Kitchens: 1
Rooms: 7
Den/Family Room: No
Air Conditioning: Central Air
Fireplace: No
Washrooms: 2
Building
Basement: Finished
Basement 2: Full
Heat Type: Forced Air
Heat Source: Gas
Exterior: Alum Siding
Exterior: Brick
Water Supply: Municipal
Special Designation: Unknown
Parking
Driveway: Private
Garage Spaces: 1
Garage Type: Carport
Covered Parking Spaces: 3
Total Parking Spaces: 4
Fees
Tax Year: 2019
Tax Legal Description: Ptlt 25Pl 698 Bowmanville As In N96712,B/Tn59503
Taxes: $3,374
Highlights
Feature: Arts Centre
Feature: Fenced Yard
Feature: Hospital
Feature: Park
Feature: River/Stream
Feature: School
Land
Cross Street: Simpson /Hwy 2
Municipality District: Clarington
Fronting On: East
Pool: None
Sewer: Sewers
Lot Depth: 110 Feet
Lot Frontage: 50 Feet
Additional Media
- Virtual Tour: http://www.ivrtours.com/unbranded.php?tourid=24756
Rooms
Room details for 65 Simpson Avenue, Clarington
| Type | Dimensions | Description |
|---|---|---|
| Foyer Ground | 1.68 x 3.20 | Wainscoting, Vaulted Ceiling |
| Living Ground | 5.49 x 3.52 | Hardwood Floor, L-Shaped Room |
| Dining Ground | 3.96 x 2.74 | Hardwood Floor, Combined W/Living |
| Kitchen Ground | 5.33 x 3.05 | Hardwood Floor, Stainless Steel Appl, Granite Counter |
| Master Upper | 3.05 x 3.66 | Broadloom, O/Looks Backyard |
| 2nd Br Upper | 2.44 x 3.51 | Broadloom, O/Looks Backyard |
| 3rd Br Upper | 3.96 x 2.74 | Broadloom, O/Looks Backyard |
| Family Lower | 3.51 x 4.42 | Laminate, Above Grade Window |
| Other Lower | 2.59 x 4.42 | Laminate, Above Grade Window |
| Bathroom Upper | - | Marble Floor, 4 Pc Bath, Granite Counter |
| XXXXXXXX | XXX XX, XXXX |
XXXX XXX XXXX |
$XXX,XXX |
| XXX XX, XXXX |
XXXXXX XXX XXXX |
$XXX,XXX |
| XXXXXXXX XXXX | XXX XX, XXXX | $507,000 XXX XXXX |
| XXXXXXXX XXXXXX | XXX XX, XXXX | $514,900 XXX XXXX |

Central Public School
Elementary: PublicVincent Massey Public School
Elementary: PublicWaverley Public School
Elementary: PublicJohn M James School
Elementary: PublicSt. Joseph Catholic Elementary School
Elementary: CatholicDuke of Cambridge Public School
Elementary: PublicCentre for Individual Studies
Secondary: PublicClarke High School
Secondary: PublicHoly Trinity Catholic Secondary School
Secondary: CatholicClarington Central Secondary School
Secondary: PublicBowmanville High School
Secondary: PublicSt. Stephen Catholic Secondary School
Secondary: Catholic- 1 bath
- 3 bed
- 1100 sqft
117 Duke Street, Clarington, Ontario • L1C 2V8 • Bowmanville



