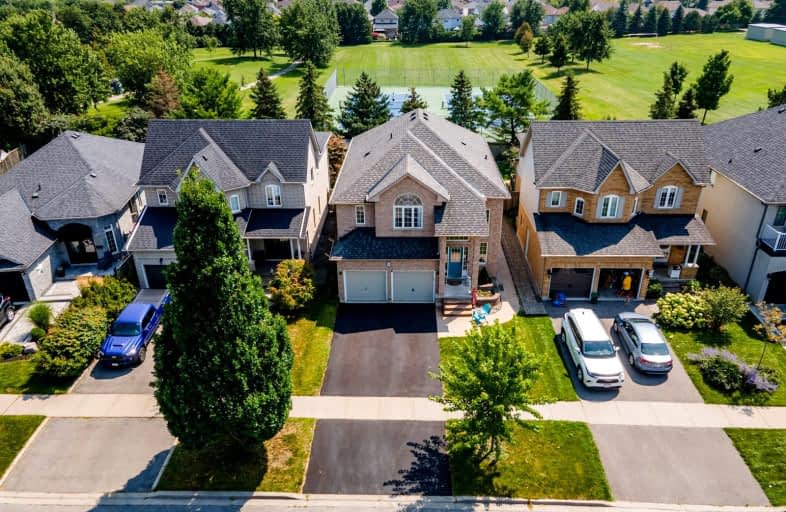Car-Dependent
- Most errands require a car.
Somewhat Bikeable
- Most errands require a car.

Central Public School
Elementary: PublicVincent Massey Public School
Elementary: PublicJohn M James School
Elementary: PublicSt. Elizabeth Catholic Elementary School
Elementary: CatholicHarold Longworth Public School
Elementary: PublicDuke of Cambridge Public School
Elementary: PublicCentre for Individual Studies
Secondary: PublicClarke High School
Secondary: PublicHoly Trinity Catholic Secondary School
Secondary: CatholicClarington Central Secondary School
Secondary: PublicBowmanville High School
Secondary: PublicSt. Stephen Catholic Secondary School
Secondary: Catholic-
John M James Park
Guildwood Dr, Bowmanville ON 0.23km -
Soper Creek Park
Bowmanville ON 2.02km -
Rotory Park
Queen and Temperence, Bowmanville ON 2.08km
-
Bitcoin Depot - Bitcoin ATM
100 Mearns Ave, Bowmanville ON L1C 5M3 0.47km -
TD Bank Financial Group
570 Longworth Ave, Bowmanville ON L1C 0H4 1.47km -
TD Canada Trust ATM
570 Longworth Ave, Bowmanville ON L1C 0H4 1.51km
- 4 bath
- 4 bed
- 1500 sqft
172 Ronald Hooper Avenue, Clarington, Ontario • L1C 3K2 • Bowmanville
- 4 bath
- 4 bed
- 2000 sqft
26 Kenneth Cole Drive, Clarington, Ontario • L1C 3K2 • Bowmanville














