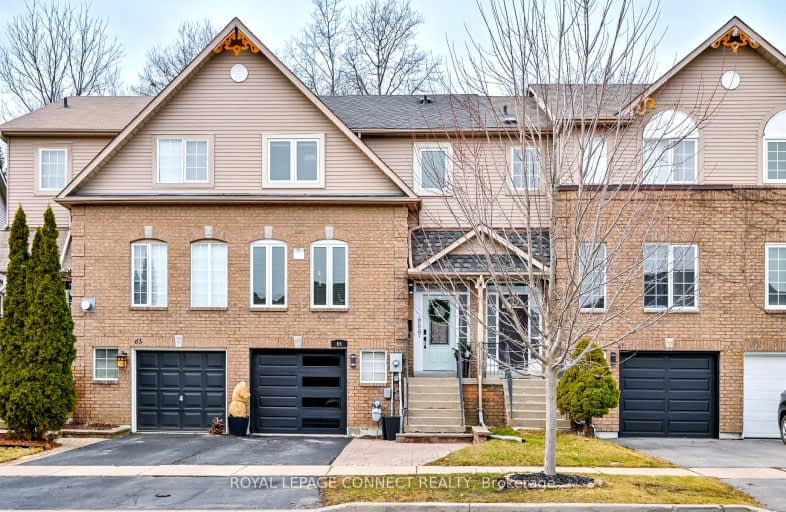Somewhat Walkable
- Some errands can be accomplished on foot.
Somewhat Bikeable
- Most errands require a car.

Central Public School
Elementary: PublicVincent Massey Public School
Elementary: PublicWaverley Public School
Elementary: PublicDr Ross Tilley Public School
Elementary: PublicHoly Family Catholic Elementary School
Elementary: CatholicDuke of Cambridge Public School
Elementary: PublicCentre for Individual Studies
Secondary: PublicCourtice Secondary School
Secondary: PublicHoly Trinity Catholic Secondary School
Secondary: CatholicClarington Central Secondary School
Secondary: PublicBowmanville High School
Secondary: PublicSt. Stephen Catholic Secondary School
Secondary: Catholic-
A Stones Throw Pub & Grill
39 Martin Road S, Bowmanville, ON L1C 3K7 0.18km -
Kelseys Original Roadhouse
90 Clarington Blvd, Bowmanville, ON L1C 5A5 0.75km -
99 King
99 King Street W, Bowmanville, ON L1C 3H4 0.86km
-
McDonald's
2387 Highway 2, Bowmanville, ON L1C 4Z3 0.84km -
Roam Coffee
62 King St W, Bowmanville, ON L1C 1N4 0.92km -
Toasted Walnut
50 King Street E, Bowmanville, ON L1C 1N2 1.09km
-
GoodLife Fitness
243 King St E, Bowmanville, ON L1C 3X1 2.16km -
Durham Ultimate Fitness Club
164 Baseline Road E, Bowmanville, ON L1C 1A2 2.49km -
Eclipse Track & Field Club
200 Clarington Boulevard, Bowmanville, ON L1C 5N8 1.09km
-
Shoppers Drugmart
1 King Avenue E, Newcastle, ON L1B 1H3 8.93km -
Lovell Drugs
600 Grandview Street S, Oshawa, ON L1H 8P4 9.4km -
Eastview Pharmacy
573 King Street E, Oshawa, ON L1H 1G3 11.52km
-
A Stones Throw Pub & Grill
39 Martin Road S, Bowmanville, ON L1C 3K7 0.18km -
Al's Famous Pizza
39 Martin Road, Unit 2, Bowmanville, ON L1C 3K7 0.24km -
Sunrise Griddle
59 Martin Road, Unit 4, Bowmanville, ON L1C 3K7 0.25km
-
Walmart
2320 Old Highway 2, Bowmanville, ON L1C 3K7 1.34km -
Winners
2305 Durham Regional Highway 2, Bowmanville, ON L1C 3K7 1.35km -
Canadian Tire
2000 Green Road, Bowmanville, ON L1C 3K7 1.36km
-
Metro
243 King Street E, Bowmanville, ON L1C 3X1 2.16km -
FreshCo
680 Longworth Avenue, Clarington, ON L1C 0M9 2.22km -
Orono's General Store
5331 Main Street, Clarington, ON L0B 10.19km
-
The Beer Store
200 Ritson Road N, Oshawa, ON L1H 5J8 12.81km -
LCBO
400 Gibb Street, Oshawa, ON L1J 0B2 14.35km -
Liquor Control Board of Ontario
74 Thickson Road S, Whitby, ON L1N 7T2 17.3km
-
King Street Spas & Pool Supplies
125 King Street E, Bowmanville, ON L1C 1N6 1.26km -
Clarington Hyundai
17 Spicer Suare, Bowmanville, ON L1C 5M2 1.34km -
Shell
114 Liberty Street S, Bowmanville, ON L1C 2P3 1.72km
-
Cineplex Odeon
1351 Grandview Street N, Oshawa, ON L1K 0G1 11.71km -
Regent Theatre
50 King Street E, Oshawa, ON L1H 1B3 13.09km -
Landmark Cinemas
75 Consumers Drive, Whitby, ON L1N 9S2 17.73km
-
Clarington Library Museums & Archives- Courtice
2950 Courtice Road, Courtice, ON L1E 2H8 6.49km -
Oshawa Public Library, McLaughlin Branch
65 Bagot Street, Oshawa, ON L1H 1N2 13.37km -
Whitby Public Library
701 Rossland Road E, Whitby, ON L1N 8Y9 19.31km
-
Lakeridge Health
47 Liberty Street S, Bowmanville, ON L1C 2N4 1.61km -
Marnwood Lifecare Centre
26 Elgin Street, Bowmanville, ON L1C 3C8 1.27km -
Courtice Walk-In Clinic
2727 Courtice Road, Unit B7, Courtice, ON L1E 3A2 6.25km
-
Bowmanville Creek Valley
Bowmanville ON 0.69km -
Baseline Park
Baseline Rd Martin Rd, Bowmanville ON 1.15km -
Darlington Provincial Park
RR 2 Stn Main, Bowmanville ON L1C 3K3 1.65km
-
TD Canada Trust Branch and ATM
80 Clarington Blvd, Bowmanville ON L1C 5A5 0.7km -
RDA Bilingual French Day Care
2377 Hwy 2, Bowmanville ON L1C 5A4 0.95km -
BMO Bank of Montreal
985 Bowmanville Ave, Bowmanville ON L1C 7B5 1.3km









