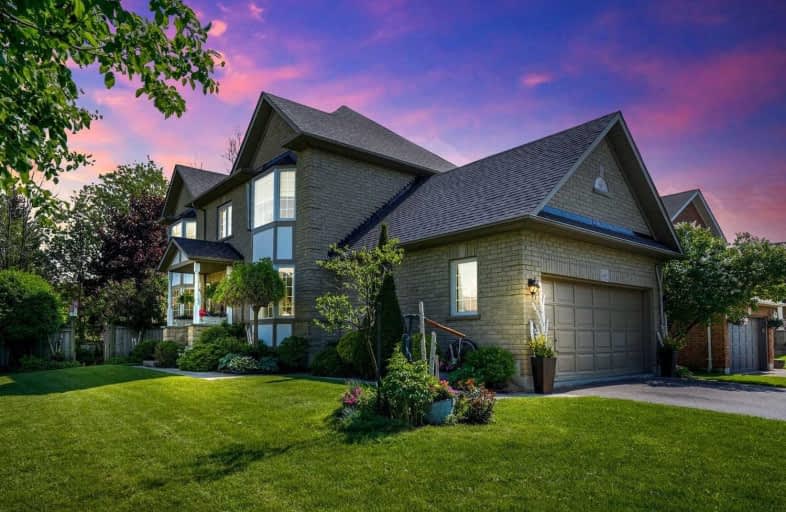
Courtice Intermediate School
Elementary: Public
1.56 km
Lydia Trull Public School
Elementary: Public
0.62 km
Dr Emily Stowe School
Elementary: Public
0.81 km
Courtice North Public School
Elementary: Public
1.47 km
Good Shepherd Catholic Elementary School
Elementary: Catholic
0.45 km
Dr G J MacGillivray Public School
Elementary: Public
1.23 km
G L Roberts Collegiate and Vocational Institute
Secondary: Public
6.71 km
Monsignor John Pereyma Catholic Secondary School
Secondary: Catholic
5.27 km
Courtice Secondary School
Secondary: Public
1.56 km
Holy Trinity Catholic Secondary School
Secondary: Catholic
0.88 km
Clarington Central Secondary School
Secondary: Public
6.14 km
Eastdale Collegiate and Vocational Institute
Secondary: Public
4.28 km














