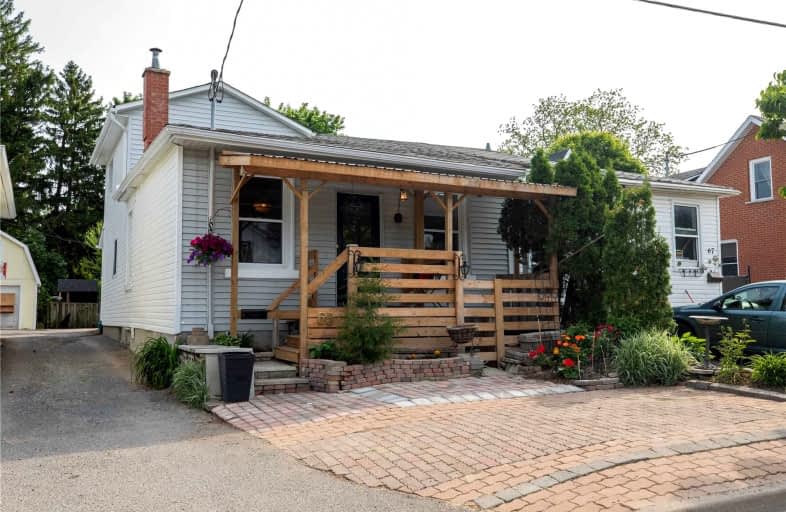
Video Tour

Central Public School
Elementary: Public
0.36 km
Vincent Massey Public School
Elementary: Public
0.56 km
Waverley Public School
Elementary: Public
1.38 km
John M James School
Elementary: Public
1.50 km
St. Joseph Catholic Elementary School
Elementary: Catholic
1.46 km
Duke of Cambridge Public School
Elementary: Public
0.47 km
Centre for Individual Studies
Secondary: Public
1.25 km
Clarke High School
Secondary: Public
7.47 km
Holy Trinity Catholic Secondary School
Secondary: Catholic
7.15 km
Clarington Central Secondary School
Secondary: Public
1.91 km
Bowmanville High School
Secondary: Public
0.48 km
St. Stephen Catholic Secondary School
Secondary: Catholic
2.03 km


