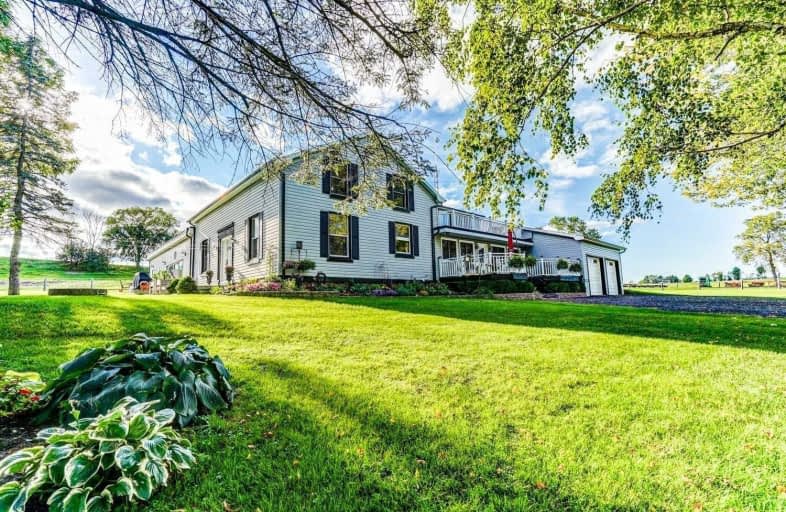Sold on Mar 21, 2019
Note: Property is not currently for sale or for rent.

-
Type: Detached
-
Style: 2-Storey
-
Lot Size: 3240.7 x 1293.5 Feet
-
Age: No Data
-
Taxes: $5,682 per year
-
Days on Site: 6 Days
-
Added: Sep 07, 2019 (6 days on market)
-
Updated:
-
Last Checked: 3 months ago
-
MLS®#: E4383803
-
Listed By: Royal service real estate inc., brokerage
Gorgeous Renovated 6 Bedroom Century Home Situated On The Most Beautiful 94 Acres With Stunning Views Of The Rolling Countryside, Year Round Ganaraska River, Massive Stocked Bass Pond, Excellent Barn With 6 Horse Stalls + Wash Area, 60' Round Ring, 100 X 200 Sand Ring, Trail Network For Horse/Atv Riding, 1/3 Mile Exercise Track, Newer Steal Barn & 40+ Acre Hay Field. Interior Features An Eat In Chef's Kitchen W/ Large Centre Island W/ Quartz Counters, Formal
Extras
Liv/Dining With Original Pine Plank Floors & Wood Burning F/P, Huge Great Rm Addition, Dream Master Suite W/ 5Pc Ensuite, W/I Closet & W/O To Balcony, Indoor Pool W/Gym, Sauna/Steam Room, M/F Office, Fin. Rec Room. Must See Virtual Tour!
Property Details
Facts for 6520 Shiloh Road, Clarington
Status
Days on Market: 6
Last Status: Sold
Sold Date: Mar 21, 2019
Closed Date: Jul 31, 2019
Expiry Date: Jun 14, 2019
Sold Price: $1,425,000
Unavailable Date: Mar 21, 2019
Input Date: Mar 15, 2019
Property
Status: Sale
Property Type: Detached
Style: 2-Storey
Area: Clarington
Community: Rural Clarington
Availability Date: Tba
Inside
Bedrooms: 6
Bathrooms: 4
Kitchens: 1
Rooms: 12
Den/Family Room: Yes
Air Conditioning: Central Air
Fireplace: Yes
Laundry Level: Main
Washrooms: 4
Utilities
Electricity: Yes
Gas: No
Cable: No
Telephone: Yes
Building
Basement: Part Fin
Heat Type: Forced Air
Heat Source: Propane
Exterior: Vinyl Siding
Water Supply Type: Bored Well
Water Supply: Well
Special Designation: Unknown
Other Structures: Barn
Other Structures: Paddocks
Parking
Driveway: Private
Garage Spaces: 2
Garage Type: Attached
Covered Parking Spaces: 20
Total Parking Spaces: 22
Fees
Tax Year: 2018
Tax Legal Description: **Pt Lt 5 Con 6 Clarke Pt 1 10R1123 Except Pt 1
Taxes: $5,682
Highlights
Feature: Clear View
Feature: Part Cleared
Feature: River/Stream
Feature: Wooded/Treed
Land
Cross Street: Concession Rd 6/Shil
Municipality District: Clarington
Fronting On: West
Pool: Indoor
Sewer: Septic
Lot Depth: 1293.5 Feet
Lot Frontage: 3240.7 Feet
Lot Irregularities: 94.17 Acres
Acres: 50-99.99
Zoning: Res
Additional Media
- Virtual Tour: http://caliramedia.com/6520-shiloh-rd/
Rooms
Room details for 6520 Shiloh Road, Clarington
| Type | Dimensions | Description |
|---|---|---|
| Kitchen Main | 4.34 x 8.25 | Centre Island, Eat-In Kitchen, Crown Moulding |
| Dining Main | 2.67 x 4.39 | Wood Floor, Crown Moulding |
| Living Main | 4.57 x 4.39 | Wood Floor, Crown Moulding, Fireplace |
| Great Rm Main | 8.35 x 7.01 | Hardwood Floor, Fireplace, W/O To Pool |
| Office Main | 3.15 x 4.37 | Large Window, Ceramic Floor, W/O To Deck |
| Master Upper | 7.02 x 5.05 | 5 Pc Ensuite, W/I Closet, W/O To Balcony |
| 2nd Br Upper | 3.92 x 4.45 | Wood Floor |
| 3rd Br Upper | 4.45 x 3.94 | Wood Floor |
| 4th Br Upper | 4.45 x 3.57 | Wood Floor |
| 5th Br Upper | 4.45 x 3.88 | Wood Floor, Closet |
| Br Main | 3.77 x 2.70 | Hardwood Floor |
| Rec Lower | 8.35 x 7.14 | Broadloom |
| XXXXXXXX | XXX XX, XXXX |
XXXX XXX XXXX |
$X,XXX,XXX |
| XXX XX, XXXX |
XXXXXX XXX XXXX |
$X,XXX,XXX | |
| XXXXXXXX | XXX XX, XXXX |
XXXXXXX XXX XXXX |
|
| XXX XX, XXXX |
XXXXXX XXX XXXX |
$X,XXX,XXX | |
| XXXXXXXX | XXX XX, XXXX |
XXXXXXX XXX XXXX |
|
| XXX XX, XXXX |
XXXXXX XXX XXXX |
$X,XXX,XXX |
| XXXXXXXX XXXX | XXX XX, XXXX | $1,425,000 XXX XXXX |
| XXXXXXXX XXXXXX | XXX XX, XXXX | $1,579,900 XXX XXXX |
| XXXXXXXX XXXXXXX | XXX XX, XXXX | XXX XXXX |
| XXXXXXXX XXXXXX | XXX XX, XXXX | $1,579,900 XXX XXXX |
| XXXXXXXX XXXXXXX | XXX XX, XXXX | XXX XXXX |
| XXXXXXXX XXXXXX | XXX XX, XXXX | $1,599,900 XXX XXXX |

North Hope Central Public School
Elementary: PublicKirby Centennial Public School
Elementary: PublicOrono Public School
Elementary: PublicThe Pines Senior Public School
Elementary: PublicMillbrook/South Cavan Public School
Elementary: PublicNewcastle Public School
Elementary: PublicCentre for Individual Studies
Secondary: PublicClarke High School
Secondary: PublicPort Hope High School
Secondary: PublicClarington Central Secondary School
Secondary: PublicBowmanville High School
Secondary: PublicSt. Stephen Catholic Secondary School
Secondary: Catholic- 1 bath
- 6 bed
7574 White Road, Clarington, Ontario • L0A 1E0 • Rural Clarington



