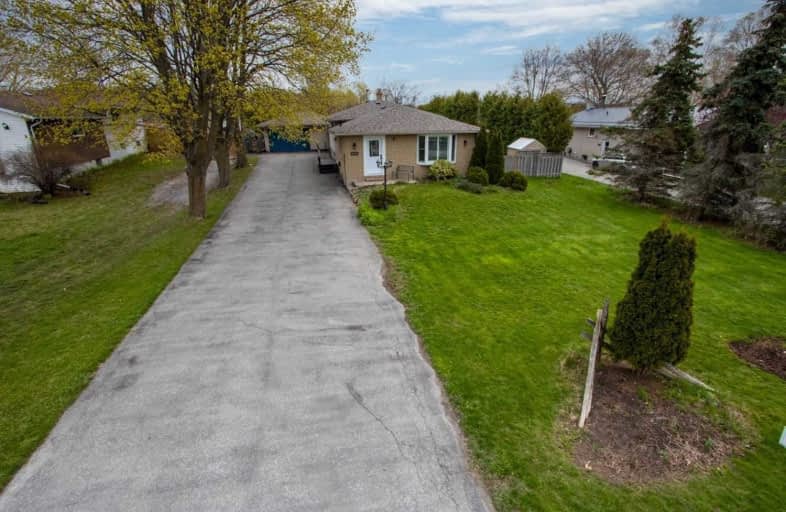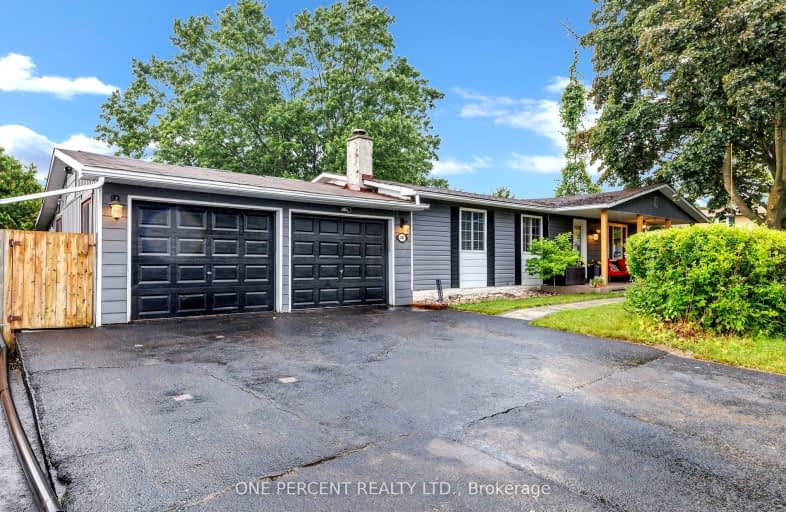Sold on May 03, 2021
Note: Property is not currently for sale or for rent.

-
Type: Detached
-
Style: Backsplit 4
-
Lot Size: 75 x 200 Feet
-
Age: No Data
-
Taxes: $4,640 per year
-
Days on Site: 4 Days
-
Added: Apr 29, 2021 (4 days on market)
-
Updated:
-
Last Checked: 2 months ago
-
MLS®#: E5214003
-
Listed By: Re/max jazz inc., brokerage
3 + 1 Bdrm 4 Level Backsplit Situated On Approx 0.3 Acre. Magnificent Modern Kitchen With Quartz Counters, Luxury Vinyl Flooring, Backsplash & Island Breakfast Bar Is Open To The Dining And Living Area. Living Area Features Bay Window & Electric Fireplace With Stone Accent Feature. Dining Area Contains Walk Out To Yard. Additional Living Space In The Family Rm With Woodburning Stove. Rec Rm Space In Basement. Primary Bdrm Features W/O To Yard.
Extras
Updated Main Bathroom. Private Backyard With Mature Trees. Relax On Hot Summer Days On Patio Area And Enjoy Cooling Off In The Inground Saltwater Pool. Separate Pool House. Large Detached Garage. Hwt Rental.
Property Details
Facts for 6595 Leskard Road, Clarington
Status
Days on Market: 4
Last Status: Sold
Sold Date: May 03, 2021
Closed Date: Jul 29, 2021
Expiry Date: Aug 29, 2021
Sold Price: $950,000
Unavailable Date: May 03, 2021
Input Date: Apr 29, 2021
Prior LSC: Listing with no contract changes
Property
Status: Sale
Property Type: Detached
Style: Backsplit 4
Area: Clarington
Community: Rural Clarington
Availability Date: Flexible
Inside
Bedrooms: 3
Bedrooms Plus: 1
Bathrooms: 2
Kitchens: 1
Rooms: 10
Den/Family Room: Yes
Air Conditioning: Central Air
Fireplace: Yes
Washrooms: 2
Building
Basement: Finished
Heat Type: Forced Air
Heat Source: Gas
Exterior: Brick
Exterior: Vinyl Siding
Water Supply: Well
Special Designation: Unknown
Parking
Driveway: Private
Garage Spaces: 2
Garage Type: Detached
Covered Parking Spaces: 10
Total Parking Spaces: 10
Fees
Tax Year: 2020
Tax Legal Description: Lt 13 Rcp 687 Municipality Of Clarington
Taxes: $4,640
Land
Cross Street: Taunton Rd & Leskard
Municipality District: Clarington
Fronting On: East
Parcel Number: 267230084
Pool: Inground
Sewer: Septic
Lot Depth: 200 Feet
Lot Frontage: 75 Feet
Additional Media
- Virtual Tour: https://www.dropbox.com/s/cybf9x9kge3zkx6/6595%20Leskard.mp4?dl=0
Rooms
Room details for 6595 Leskard Road, Clarington
| Type | Dimensions | Description |
|---|---|---|
| Kitchen Main | 2.96 x 4.73 | Vinyl Floor, Quartz Counter, Breakfast Bar |
| Living Main | 4.07 x 7.43 | Vinyl Floor, Combined W/Dining, Electric Fireplace |
| Dining Main | 4.07 x 7.43 | Vinyl Floor, Combined W/Living, W/O To Deck |
| Master Upper | 3.17 x 4.25 | Broadloom, W/O To Deck, California Shutters |
| 2nd Br Upper | 3.26 x 3.38 | Broadloom, Double Closet, California Shutters |
| 3rd Br Upper | 2.70 x 3.06 | Broadloom, Closet, California Shutters |
| Family Lower | 3.90 x 6.63 | Laminate, Wood Stove |
| 4th Br Bsmt | 2.76 x 3.29 | Broadloom |
| Rec Bsmt | 2.87 x 5.26 | Broadloom |
| Exercise Bsmt | 2.84 x 2.79 | Broadloom |
| XXXXXXXX | XXX XX, XXXX |
XXXX XXX XXXX |
$XXX,XXX |
| XXX XX, XXXX |
XXXXXX XXX XXXX |
$XXX,XXX |
| XXXXXXXX XXXX | XXX XX, XXXX | $950,000 XXX XXXX |
| XXXXXXXX XXXXXX | XXX XX, XXXX | $799,900 XXX XXXX |

Kirby Centennial Public School
Elementary: PublicOrono Public School
Elementary: PublicThe Pines Senior Public School
Elementary: PublicJohn M James School
Elementary: PublicSt. Elizabeth Catholic Elementary School
Elementary: CatholicHarold Longworth Public School
Elementary: PublicCentre for Individual Studies
Secondary: PublicClarke High School
Secondary: PublicHoly Trinity Catholic Secondary School
Secondary: CatholicClarington Central Secondary School
Secondary: PublicBowmanville High School
Secondary: PublicSt. Stephen Catholic Secondary School
Secondary: Catholic- 2 bath
- 3 bed
- 1500 sqft



