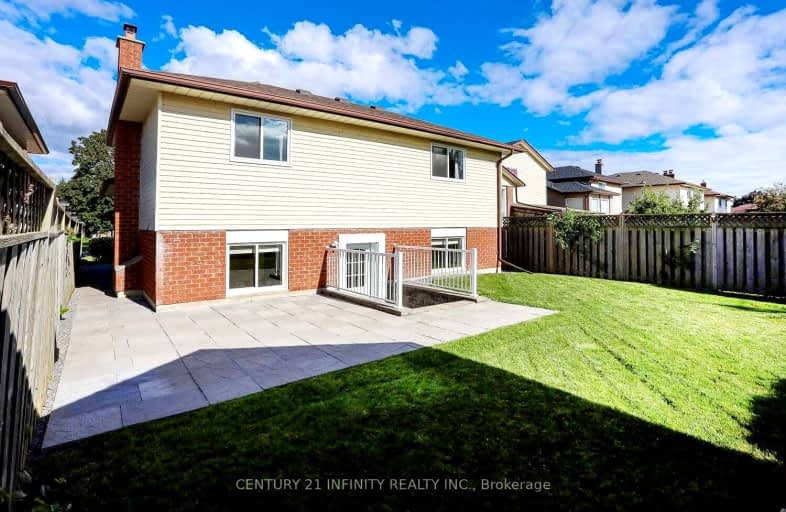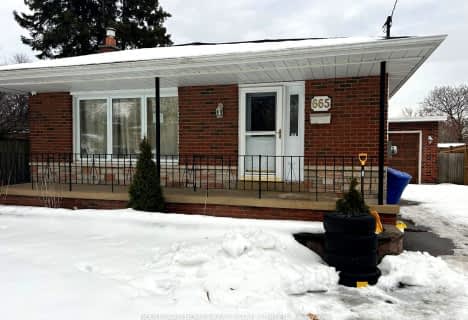
Car-Dependent
- Most errands require a car.
Somewhat Bikeable
- Most errands require a car.

Campbell Children's School
Elementary: HospitalS T Worden Public School
Elementary: PublicSt John XXIII Catholic School
Elementary: CatholicDr Emily Stowe School
Elementary: PublicSt. Mother Teresa Catholic Elementary School
Elementary: CatholicForest View Public School
Elementary: PublicMonsignor John Pereyma Catholic Secondary School
Secondary: CatholicCourtice Secondary School
Secondary: PublicHoly Trinity Catholic Secondary School
Secondary: CatholicEastdale Collegiate and Vocational Institute
Secondary: PublicO'Neill Collegiate and Vocational Institute
Secondary: PublicMaxwell Heights Secondary School
Secondary: Public-
The Toad Stool Social House
701 Grandview Street N, Oshawa, ON L1K 2K1 2.4km -
Bulldog Pub & Grill
15A-600 Grandview Street S, Oshawa, ON L1H 8P4 2.6km -
Portly Piper
557 King Street E, Oshawa, ON L1H 1G3 2.93km
-
McDonald's
1300 King Street East, Oshawa, ON L1H 8J4 0.82km -
Tim Horton's
1403 King Street E, Courtice, ON L1E 2S6 0.85km -
Deadly Grounds Coffee
1413 Durham Regional Hwy 2, Unit #6, Courtice, ON L1E 2J6 0.86km
-
GoodLife Fitness
1385 Harmony Road North, Oshawa, ON L1H 7K5 4.34km -
Oshawa YMCA
99 Mary St N, Oshawa, ON L1G 8C1 4.33km -
LA Fitness
1189 Ritson Road North, Ste 4a, Oshawa, ON L1G 8B9 4.9km
-
Lovell Drugs
600 Grandview Street S, Oshawa, ON L1H 8P4 2.53km -
Eastview Pharmacy
573 King Street E, Oshawa, ON L1H 1G3 2.89km -
Saver's Drug Mart
97 King Street E, Oshawa, ON L1H 1B8 4.35km
-
Little Caesars
1414 King Street East, Unit 16, Courtice, ON L1E 3B4 0.67km -
Shake Therapy
1414 King Street E, Suite 17, Courtice, ON L1E 2J5 0.67km -
Dosa Eatery - Courtice
1414 King Street E, Unit 17, Courtice, ON L1E 3B4 0.68km
-
Oshawa Centre
419 King Street W, Oshawa, ON L1J 2K5 6.14km -
Whitby Mall
1615 Dundas Street E, Whitby, ON L1N 7G3 8.64km -
Plato's Closet
1300 King Street E, Oshawa, ON L1H 8J4 0.76km
-
FreshCo
1414 King Street E, Courtice, ON L1E 3B4 0.63km -
Halenda's Meats
1300 King Street E, Oshawa, ON L1H 8J4 0.91km -
Joe & Barb's No Frills
1300 King Street E, Oshawa, ON L1H 8J4 0.91km
-
The Beer Store
200 Ritson Road N, Oshawa, ON L1H 5J8 4.02km -
LCBO
400 Gibb Street, Oshawa, ON L1J 0B2 6.04km -
Liquor Control Board of Ontario
74 Thickson Road S, Whitby, ON L1N 7T2 8.82km
-
Shell
1350 Taunton Road E, Oshawa, ON L1K 2Y4 3.76km -
Costco Gas
130 Ritson Road N, Oshawa, ON L1G 0A6 3.85km -
Jim's Towing
753 Farewell Street, Oshawa, ON L1H 6N4 3.89km
-
Cineplex Odeon
1351 Grandview Street N, Oshawa, ON L1K 0G1 3.79km -
Regent Theatre
50 King Street E, Oshawa, ON L1H 1B3 4.49km -
Landmark Cinemas
75 Consumers Drive, Whitby, ON L1N 9S2 9.68km
-
Clarington Library Museums & Archives- Courtice
2950 Courtice Road, Courtice, ON L1E 2H8 2.46km -
Oshawa Public Library, McLaughlin Branch
65 Bagot Street, Oshawa, ON L1H 1N2 4.86km -
Ontario Tech University
2000 Simcoe Street N, Oshawa, ON L1H 7K4 7.65km
-
Lakeridge Health
1 Hospital Court, Oshawa, ON L1G 2B9 5.11km -
New Dawn Medical Clinic
1656 Nash Road, Courtice, ON L1E 2Y4 1.71km -
Courtice Walk-In Clinic
2727 Courtice Road, Unit B7, Courtice, ON L1E 3A2 2.68km
-
Margate Park
1220 Margate Dr (Margate and Nottingham), Oshawa ON L1K 2V5 1.46km -
Stuart Park
Clarington ON 1.75km -
Willowdale park
1.91km
-
TD Canada Trust ATM
1310 King St E, Oshawa ON L1H 1H9 0.87km -
TD Bank Financial Group
1310 King St E (Townline), Oshawa ON L1H 1H9 0.87km -
BMO Bank of Montreal
1561 Hwy 2, Courtice ON L1E 2G5 2.1km













