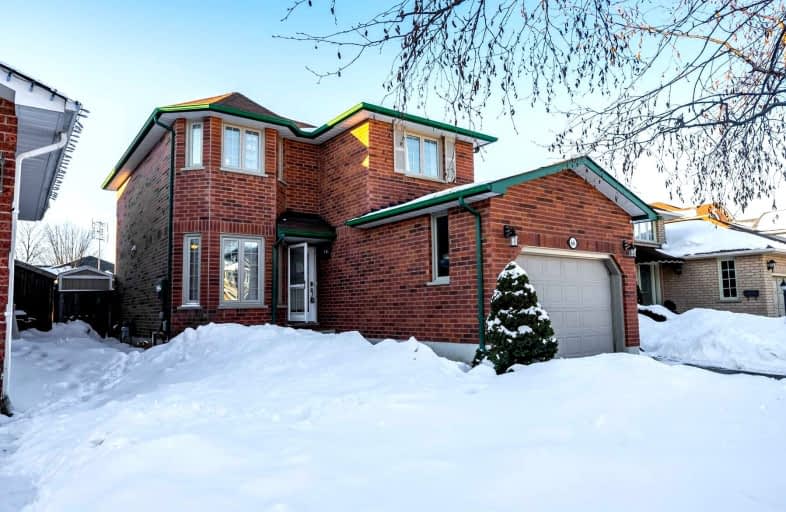
Courtice Intermediate School
Elementary: Public
1.03 km
Lydia Trull Public School
Elementary: Public
0.12 km
Dr Emily Stowe School
Elementary: Public
1.06 km
Courtice North Public School
Elementary: Public
1.07 km
Good Shepherd Catholic Elementary School
Elementary: Catholic
0.29 km
Dr G J MacGillivray Public School
Elementary: Public
1.89 km
G L Roberts Collegiate and Vocational Institute
Secondary: Public
7.37 km
Monsignor John Pereyma Catholic Secondary School
Secondary: Catholic
5.87 km
Courtice Secondary School
Secondary: Public
1.03 km
Holy Trinity Catholic Secondary School
Secondary: Catholic
0.69 km
Clarington Central Secondary School
Secondary: Public
5.67 km
Eastdale Collegiate and Vocational Institute
Secondary: Public
4.53 km














