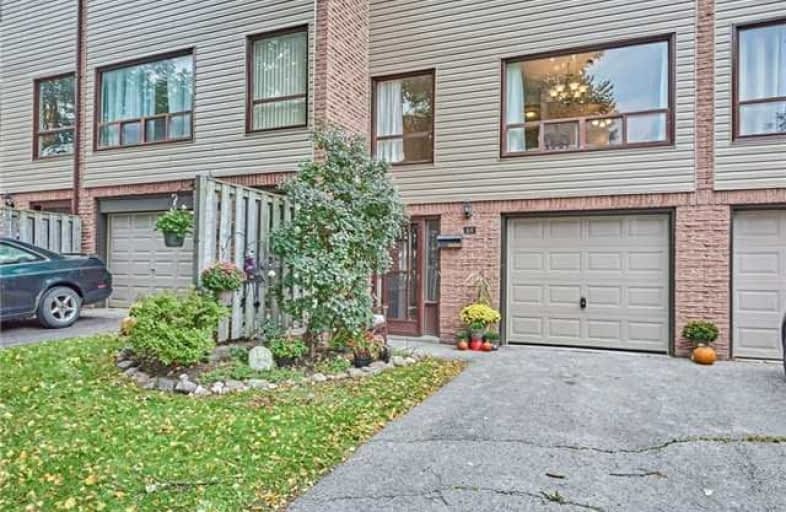Sold on Oct 20, 2018
Note: Property is not currently for sale or for rent.

-
Type: Condo Townhouse
-
Style: 3-Storey
-
Size: 1000 sqft
-
Pets: Restrict
-
Age: 31-50 years
-
Taxes: $1,963 per year
-
Maintenance Fees: 312.5 /mo
-
Days on Site: 11 Days
-
Added: Sep 07, 2019 (1 week on market)
-
Updated:
-
Last Checked: 3 months ago
-
MLS®#: E4275547
-
Listed By: Keller williams edge realty, brokerage
Hardwood On Main Living Floor, Redesigned Kitchen With Plenty Of Storage, Custom Wardrobe In Master, Laundry Area Separated By Barn Doors From Office/Den/Rec Room With Walkout To Fully Fenced Yard. Wiring Updated In 2014. Includes 2 Tandem Parking Spots And Single Car Garage. Excellent Commuter Location, 1 Km To 401, 16 Km To 407, 19 Km To Oshawa Go Station. Close To Schools And All Amenities. Friendly Neighbourhood Adjacent To Bowmanville Creek Green Space.
Extras
All Appliances, Ceiling Fixtures, Owned Hot Water Heater, Custom Wardrobe Included
Property Details
Facts for 66 Park Lane Circle, Clarington
Status
Days on Market: 11
Last Status: Sold
Sold Date: Oct 20, 2018
Closed Date: Nov 28, 2018
Expiry Date: Jan 07, 2019
Sold Price: $309,900
Unavailable Date: Oct 20, 2018
Input Date: Oct 12, 2018
Property
Status: Sale
Property Type: Condo Townhouse
Style: 3-Storey
Size (sq ft): 1000
Age: 31-50
Area: Clarington
Community: Bowmanville
Availability Date: Flexible
Assessment Amount: $178,000
Assessment Year: 2016
Inside
Bedrooms: 3
Bathrooms: 1
Kitchens: 1
Rooms: 9
Den/Family Room: Yes
Patio Terrace: None
Unit Exposure: North South
Air Conditioning: None
Fireplace: No
Laundry Level: Main
Central Vacuum: N
Ensuite Laundry: Yes
Washrooms: 1
Building
Stories: 1
Basement: W/O
Heat Type: Baseboard
Heat Source: Electric
Exterior: Alum Siding
Exterior: Brick
Elevator: N
Physically Handicapped-Equipped: N
Special Designation: Unknown
Retirement: N
Parking
Parking Included: No
Garage Type: Attached
Parking Designation: Exclusive
Parking Features: Private
Parking Type2: Exclusive
Covered Parking Spaces: 2
Total Parking Spaces: 2
Garage: 1
Locker
Locker: None
Fees
Tax Year: 2018
Taxes Included: No
Building Insurance Included: Yes
Cable Included: No
Central A/C Included: No
Common Elements Included: Yes
Heating Included: No
Hydro Included: No
Water Included: Yes
Taxes: $1,963
Highlights
Amenity: Bbqs Allowed
Amenity: Visitor Parking
Land
Cross Street: Lawrence
Municipality District: Clarington
Parcel Number: 26910066
Zoning: R-3
Condo
Condo Registry Office: 289-
Condo Corp#: 371
Property Management: No. 1 Simply Property Management
Rooms
Room details for 66 Park Lane Circle, Clarington
| Type | Dimensions | Description |
|---|---|---|
| Den Ground | 2.69 x 4.78 | W/O To Garden |
| Laundry Ground | 2.34 x 2.54 | |
| Living 2nd | 5.18 x 3.86 | Hardwood Floor |
| Kitchen 2nd | 2.34 x 2.54 | Hardwood Floor |
| Dining 2nd | 3.81 x 3.17 | Hardwood Floor |
| Master 3rd | 5.23 x 3.20 | Broadloom |
| 2nd Br 3rd | 2.59 x 2.97 | Broadloom |
| 3rd Br 3rd | 2.54 x 3.15 | Broadloom |
| Bathroom 3rd | - | 4 Pc Bath |
| XXXXXXXX | XXX XX, XXXX |
XXXX XXX XXXX |
$XXX,XXX |
| XXX XX, XXXX |
XXXXXX XXX XXXX |
$XXX,XXX | |
| XXXXXXXX | XXX XX, XXXX |
XXXXXXX XXX XXXX |
|
| XXX XX, XXXX |
XXXXXX XXX XXXX |
$XXX,XXX |
| XXXXXXXX XXXX | XXX XX, XXXX | $309,900 XXX XXXX |
| XXXXXXXX XXXXXX | XXX XX, XXXX | $319,900 XXX XXXX |
| XXXXXXXX XXXXXXX | XXX XX, XXXX | XXX XXXX |
| XXXXXXXX XXXXXX | XXX XX, XXXX | $319,900 XXX XXXX |

Central Public School
Elementary: PublicVincent Massey Public School
Elementary: PublicWaverley Public School
Elementary: PublicDr Ross Tilley Public School
Elementary: PublicSt. Joseph Catholic Elementary School
Elementary: CatholicDuke of Cambridge Public School
Elementary: PublicCentre for Individual Studies
Secondary: PublicCourtice Secondary School
Secondary: PublicHoly Trinity Catholic Secondary School
Secondary: CatholicClarington Central Secondary School
Secondary: PublicBowmanville High School
Secondary: PublicSt. Stephen Catholic Secondary School
Secondary: Catholic

