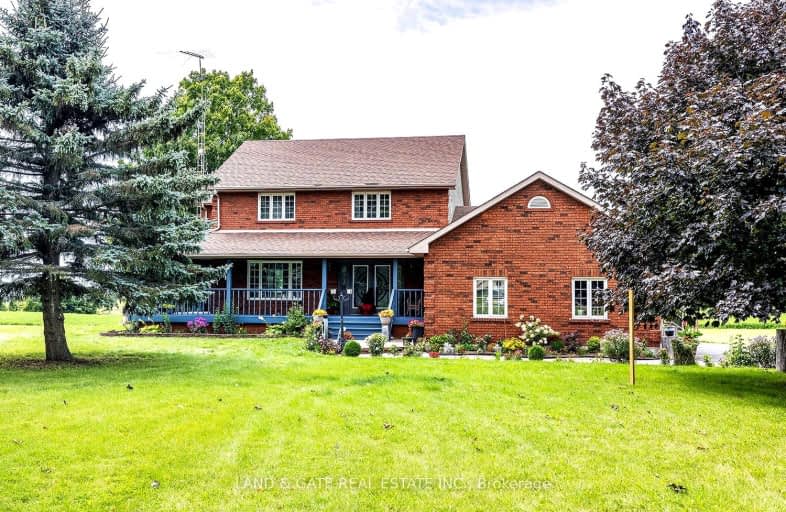
Video Tour
Car-Dependent
- Almost all errands require a car.
1
/100
Somewhat Bikeable
- Most errands require a car.
25
/100

Kirby Centennial Public School
Elementary: Public
1.74 km
Orono Public School
Elementary: Public
2.53 km
The Pines Senior Public School
Elementary: Public
6.84 km
John M James School
Elementary: Public
9.36 km
Harold Longworth Public School
Elementary: Public
8.85 km
St. Francis of Assisi Catholic Elementary School
Elementary: Catholic
10.31 km
Centre for Individual Studies
Secondary: Public
10.05 km
Clarke High School
Secondary: Public
6.75 km
Holy Trinity Catholic Secondary School
Secondary: Catholic
16.12 km
Clarington Central Secondary School
Secondary: Public
11.83 km
Bowmanville High School
Secondary: Public
10.49 km
St. Stephen Catholic Secondary School
Secondary: Catholic
10.00 km
-
Walking the Dogs
9.6km -
Bons Avenue Parkette
9.86km -
Barley Park
Clarington ON 10.08km
-
BMO Bank of Montreal
243 King St E, Bowmanville ON L1C 3X1 10.68km -
TD Bank Financial Group
188 King St E, Bowmanville ON L1C 1P1 10.92km -
BMO Bank of Montreal
2 King St W (at Temperance St.), Bowmanville ON L1C 1R3 11.06km

