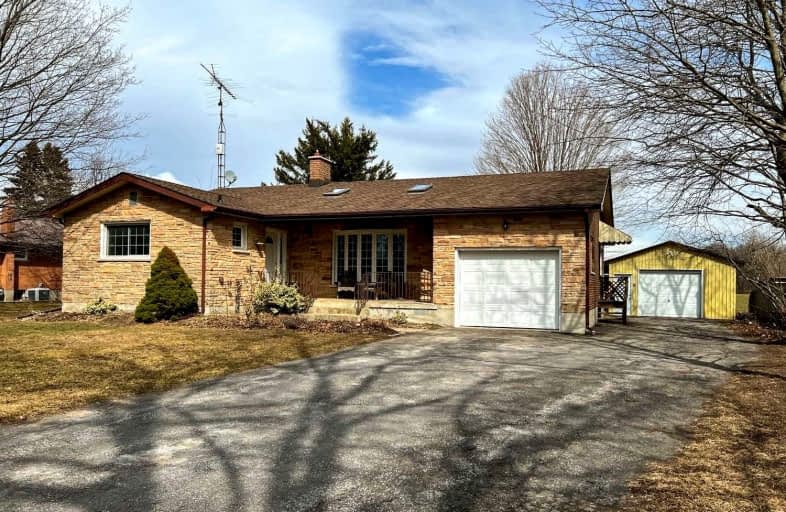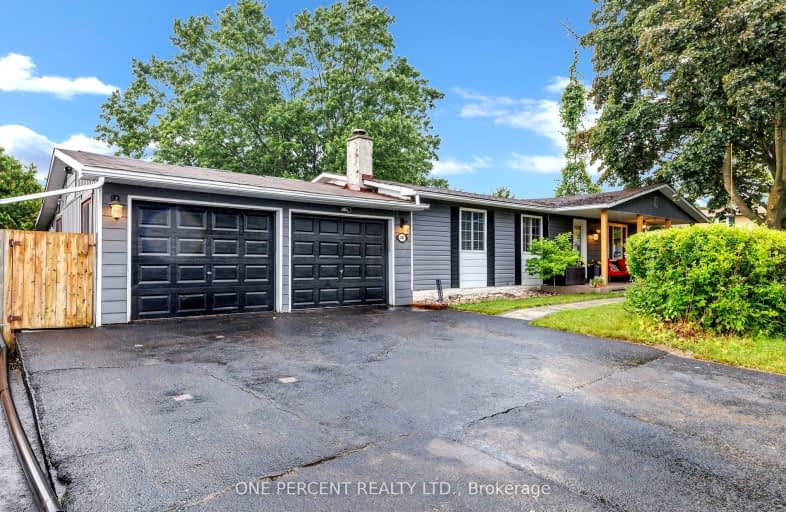Sold on Apr 12, 2022
Note: Property is not currently for sale or for rent.

-
Type: Detached
-
Style: Bungalow
-
Lot Size: 100 x 150 Feet
-
Age: No Data
-
Taxes: $5,248 per year
-
Days on Site: 5 Days
-
Added: Apr 07, 2022 (5 days on market)
-
Updated:
-
Last Checked: 3 months ago
-
MLS®#: E5569021
-
Listed By: Re/max jazz inc., brokerage
Welcome To Your Charming 3+1 Bedroom Bungalow In The Country Situated On Approximately 1/3 Acre. Enter In To The Fabulous Living Room That Features A Custom Fireplace With Air Tight Woodstove, Laminate Flooring, Crown Moulding, Bay Window And Two Skylights For Lots Of Natural Light. Country Eat-In Kitchen Features Window Over The Sink Looking Out To The Backyard, Walkout To The Side Door And Interior Garage Access. Three Good Sized Bedrooms On The Main Floor And One In The Basement. Plenty Of Storage Space Throughout The Main Floor, With Extra Storage In The Basement. Workshop/Hobby Room In The Basement As Well.
Extras
Stunning Views Of The Country From Both The Front And Back Yards. Relax On The Covered Front Porch Or Retreat To The Private Back Deck When Entertaining. Additional Detached Garage/Workshop For Hobbies And Storage. Something For Everyone!
Property Details
Facts for 6699 Leskard Road, Clarington
Status
Days on Market: 5
Last Status: Sold
Sold Date: Apr 12, 2022
Closed Date: Jul 21, 2022
Expiry Date: Aug 07, 2022
Sold Price: $970,000
Unavailable Date: Apr 12, 2022
Input Date: Apr 07, 2022
Prior LSC: Listing with no contract changes
Property
Status: Sale
Property Type: Detached
Style: Bungalow
Area: Clarington
Community: Rural Clarington
Availability Date: 60-90 Days
Inside
Bedrooms: 3
Bedrooms Plus: 1
Bathrooms: 2
Kitchens: 1
Rooms: 8
Den/Family Room: No
Air Conditioning: Central Air
Fireplace: Yes
Laundry Level: Lower
Central Vacuum: Y
Washrooms: 2
Building
Basement: Part Fin
Heat Type: Forced Air
Heat Source: Gas
Exterior: Brick
Exterior: Stone
Water Supply: Well
Special Designation: Unknown
Parking
Driveway: Private
Garage Spaces: 1
Garage Type: Attached
Covered Parking Spaces: 10
Total Parking Spaces: 10
Fees
Tax Year: 2021
Tax Legal Description: Lt 6 Rcp 687 Clarke; Clarington
Taxes: $5,248
Land
Cross Street: Concession Road 7/Le
Municipality District: Clarington
Fronting On: East
Pool: None
Sewer: Septic
Lot Depth: 150 Feet
Lot Frontage: 100 Feet
Additional Media
- Virtual Tour: https://www.dropbox.com/s/dd32u32vd7nbhm0/6699%20Leskard%20.mp4?dl=0
Rooms
Room details for 6699 Leskard Road, Clarington
| Type | Dimensions | Description |
|---|---|---|
| Kitchen Main | 3.97 x 4.67 | Laminate, Side Door, Backsplash |
| Dining Main | 3.65 x 3.95 | Laminate, W/O To Yard, Wainscoting |
| Living Main | 4.27 x 6.06 | Laminate, Crown Moulding |
| Prim Bdrm Main | 3.36 x 4.56 | Laminate, His/Hers Closets, 2 Pc Ensuite |
| 2nd Br Main | 3.50 x 3.36 | Laminate, Closet |
| 3rd Br Main | 3.37 x 3.99 | Laminate, Closet |
| 4th Br Bsmt | 2.94 x 3.58 | Broadloom, Above Grade Window, Closet |
| Workshop Bsmt | 3.82 x 4.75 |
| XXXXXXXX | XXX XX, XXXX |
XXXX XXX XXXX |
$XXX,XXX |
| XXX XX, XXXX |
XXXXXX XXX XXXX |
$XXX,XXX | |
| XXXXXXXX | XXX XX, XXXX |
XXXXXXX XXX XXXX |
|
| XXX XX, XXXX |
XXXXXX XXX XXXX |
$XXX,XXX |
| XXXXXXXX XXXX | XXX XX, XXXX | $970,000 XXX XXXX |
| XXXXXXXX XXXXXX | XXX XX, XXXX | $799,900 XXX XXXX |
| XXXXXXXX XXXXXXX | XXX XX, XXXX | XXX XXXX |
| XXXXXXXX XXXXXX | XXX XX, XXXX | $679,999 XXX XXXX |

Kirby Centennial Public School
Elementary: PublicOrono Public School
Elementary: PublicThe Pines Senior Public School
Elementary: PublicJohn M James School
Elementary: PublicSt. Elizabeth Catholic Elementary School
Elementary: CatholicHarold Longworth Public School
Elementary: PublicCentre for Individual Studies
Secondary: PublicClarke High School
Secondary: PublicHoly Trinity Catholic Secondary School
Secondary: CatholicClarington Central Secondary School
Secondary: PublicBowmanville High School
Secondary: PublicSt. Stephen Catholic Secondary School
Secondary: Catholic- 2 bath
- 3 bed
- 1500 sqft



