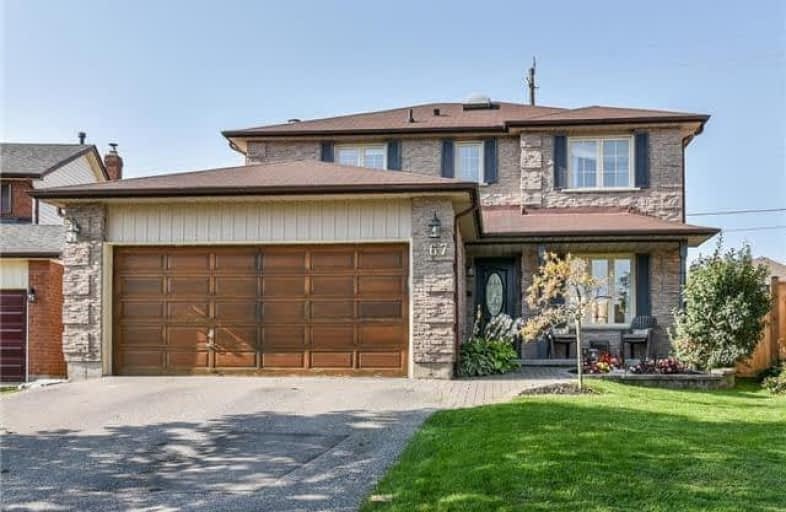
Central Public School
Elementary: Public
1.46 km
Vincent Massey Public School
Elementary: Public
0.75 km
John M James School
Elementary: Public
0.88 km
Harold Longworth Public School
Elementary: Public
1.99 km
St. Joseph Catholic Elementary School
Elementary: Catholic
1.54 km
Duke of Cambridge Public School
Elementary: Public
0.71 km
Centre for Individual Studies
Secondary: Public
1.83 km
Clarke High School
Secondary: Public
6.32 km
Holy Trinity Catholic Secondary School
Secondary: Catholic
8.32 km
Clarington Central Secondary School
Secondary: Public
3.06 km
Bowmanville High School
Secondary: Public
0.69 km
St. Stephen Catholic Secondary School
Secondary: Catholic
2.65 km





