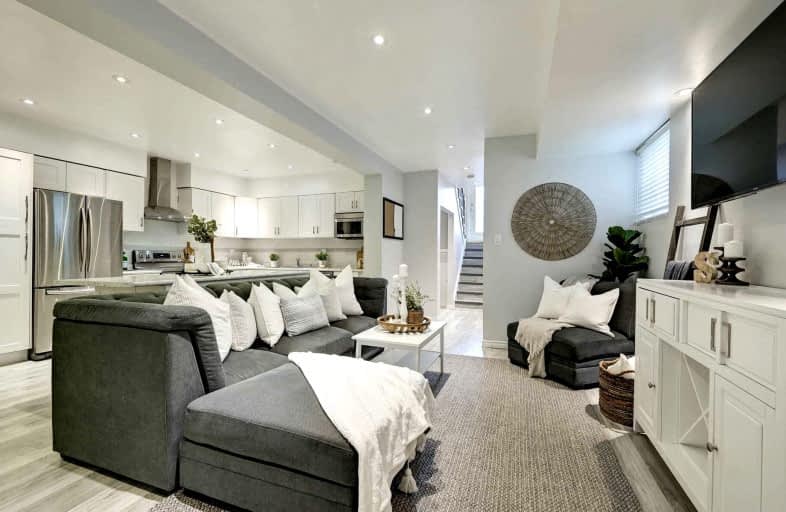Sold on Nov 01, 2021
Note: Property is not currently for sale or for rent.

-
Type: Detached
-
Style: Bungalow-Raised
-
Lot Size: 30.5 x 100.05 Feet
-
Age: No Data
-
Taxes: $3,364 per year
-
Days on Site: 5 Days
-
Added: Oct 27, 2021 (5 days on market)
-
Updated:
-
Last Checked: 3 months ago
-
MLS®#: E5414406
-
Listed By: Keller williams energy real estate, brokerage
Beautifully Updated 4 Bedroom/2 Bathroom Raised Bungalow In Desirable Courtice Area On A Quiet Street Backing Onto A Greenbelt. Renovated Open Concept Living Area With Large Kitchen And Eat In Dining Area. Primary Bedroom Features Walkout To Private Deck. This Is The One You Have Been Waiting For!
Extras
Includes: Oven, Dishwasher, Fridge, Washer & Dryer, All Electric Light Fixtures & Blinds. Exclude All Curtains. Hot Water Tank Is A Rental.
Property Details
Facts for 67 Broadlands Crescent, Clarington
Status
Days on Market: 5
Last Status: Sold
Sold Date: Nov 01, 2021
Closed Date: Jan 13, 2022
Expiry Date: Jan 15, 2022
Sold Price: $720,000
Unavailable Date: Nov 01, 2021
Input Date: Oct 27, 2021
Prior LSC: Listing with no contract changes
Property
Status: Sale
Property Type: Detached
Style: Bungalow-Raised
Area: Clarington
Community: Courtice
Availability Date: 60/Tbd
Inside
Bedrooms: 4
Bathrooms: 2
Kitchens: 1
Rooms: 7
Den/Family Room: No
Air Conditioning: Central Air
Fireplace: No
Washrooms: 2
Building
Basement: Other
Heat Type: Forced Air
Heat Source: Gas
Exterior: Alum Siding
Exterior: Brick
Water Supply: Municipal
Special Designation: Unknown
Parking
Driveway: Private
Garage Spaces: 1
Garage Type: Attached
Covered Parking Spaces: 1
Total Parking Spaces: 2
Fees
Tax Year: 2021
Tax Legal Description: Pcl7-2Sec10M783Ptlt7Pl10M783Pt1310R2647S/T*
Taxes: $3,364
Land
Cross Street: Trulls And George Re
Municipality District: Clarington
Fronting On: North
Pool: None
Sewer: Sewers
Lot Depth: 100.05 Feet
Lot Frontage: 30.5 Feet
Additional Media
- Virtual Tour: https://tours.jeffreygunn.com/public/vtour/display/1924550?idx=1#!/
Rooms
Room details for 67 Broadlands Crescent, Clarington
| Type | Dimensions | Description |
|---|---|---|
| Living Lower | 3.22 x 5.05 | Renovated, Combined W/Dining, Laminate |
| Kitchen Lower | 3.17 x 2.23 | Renovated, Combined W/Living, Laminate |
| Dining Lower | 3.17 x 3.83 | Renovated, Combined W/Kitchen, Laminate |
| Br Upper | 3.15 x 4.22 | W/O To Deck |
| 2nd Br Upper | 2.72 x 3.66 | |
| 3rd Br Upper | 2.59 x 2.41 | |
| 4th Br Upper | 2.59 x 2.31 |
| XXXXXXXX | XXX XX, XXXX |
XXXX XXX XXXX |
$XXX,XXX |
| XXX XX, XXXX |
XXXXXX XXX XXXX |
$XXX,XXX | |
| XXXXXXXX | XXX XX, XXXX |
XXXX XXX XXXX |
$XXX,XXX |
| XXX XX, XXXX |
XXXXXX XXX XXXX |
$XXX,XXX |
| XXXXXXXX XXXX | XXX XX, XXXX | $720,000 XXX XXXX |
| XXXXXXXX XXXXXX | XXX XX, XXXX | $599,900 XXX XXXX |
| XXXXXXXX XXXX | XXX XX, XXXX | $362,000 XXX XXXX |
| XXXXXXXX XXXXXX | XXX XX, XXXX | $337,000 XXX XXXX |

Courtice Intermediate School
Elementary: PublicMonsignor Leo Cleary Catholic Elementary School
Elementary: CatholicS T Worden Public School
Elementary: PublicLydia Trull Public School
Elementary: PublicDr Emily Stowe School
Elementary: PublicCourtice North Public School
Elementary: PublicMonsignor John Pereyma Catholic Secondary School
Secondary: CatholicCourtice Secondary School
Secondary: PublicHoly Trinity Catholic Secondary School
Secondary: CatholicEastdale Collegiate and Vocational Institute
Secondary: PublicO'Neill Collegiate and Vocational Institute
Secondary: PublicMaxwell Heights Secondary School
Secondary: Public

