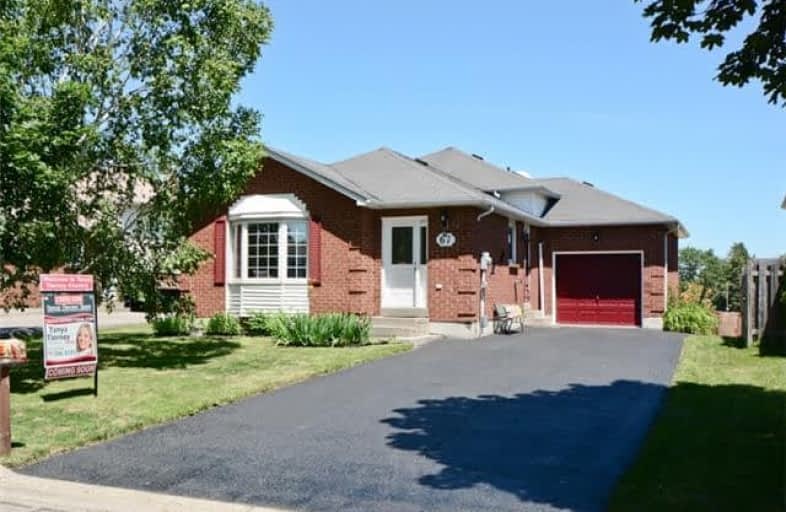Sold on Oct 13, 2017
Note: Property is not currently for sale or for rent.

-
Type: Detached
-
Style: Backsplit 4
-
Lot Size: 49.21 x 98.43 Feet
-
Age: No Data
-
Taxes: $3,464 per year
-
Days on Site: 2 Days
-
Added: Sep 07, 2019 (2 days on market)
-
Updated:
-
Last Checked: 3 months ago
-
MLS®#: E3952844
-
Listed By: Tanya tierney team realty inc., brokerage
Lovely All Brick 3+1 Bed Home With Finished Basement In Sought After & Family Friendly Courtice! A Short Walk To All The Amenities Of Downtown Courtice And Minutes To The Projected 407 & Go Transit Expansion. Sun Filled Main Floor, With Bay Window In O/Concept Living/Dining, Galley Style Kitchen With Breakfast Area & Both Front & Side Door Entry From The Generous Driveway. 3 Spacious Upper Beds All W/Double Closets & Adnl Rec Room, Den & 4th Bdrm In Basement!
Extras
Attached Garage With Rear Door To Deck O/Looking Yard. Rec Room With Dry Bar & Panelled Walls, Lower Level Workshop & Large Storage Area. Upgraded Living/Dining Flooring 2015, Reverse Osmosis Water System 2016!
Property Details
Facts for 67 Centerfield Drive, Clarington
Status
Days on Market: 2
Last Status: Sold
Sold Date: Oct 13, 2017
Closed Date: Nov 29, 2017
Expiry Date: Jan 31, 2018
Sold Price: $427,500
Unavailable Date: Oct 13, 2017
Input Date: Oct 11, 2017
Property
Status: Sale
Property Type: Detached
Style: Backsplit 4
Area: Clarington
Community: Courtice
Availability Date: Flex
Inside
Bedrooms: 3
Bedrooms Plus: 1
Bathrooms: 2
Kitchens: 1
Rooms: 6
Den/Family Room: No
Air Conditioning: None
Fireplace: No
Laundry Level: Lower
Washrooms: 2
Building
Basement: Finished
Basement 2: Full
Heat Type: Baseboard
Heat Source: Electric
Exterior: Brick
Water Supply: Municipal
Special Designation: Unknown
Parking
Driveway: Private
Garage Spaces: 1
Garage Type: Attached
Covered Parking Spaces: 5
Total Parking Spaces: 6
Fees
Tax Year: 2017
Tax Legal Description: Pcl 73-1 Sec 10M757; Lt 73 Pl 10M757 ; S/T **
Taxes: $3,464
Highlights
Feature: Library
Feature: Park
Feature: Place Of Worship
Feature: Public Transit
Feature: Rec Centre
Feature: School
Land
Cross Street: Nash & Townline Rd
Municipality District: Clarington
Fronting On: East
Pool: None
Sewer: Sewers
Lot Depth: 98.43 Feet
Lot Frontage: 49.21 Feet
Acres: < .50
Additional Media
- Virtual Tour: https://video214.com/play/Xsg30meQ7koCcnyI1R0FuQ/s/dark
Rooms
Room details for 67 Centerfield Drive, Clarington
| Type | Dimensions | Description |
|---|---|---|
| Living Ground | 3.95 x 4.52 | Bay Window, Open Concept, Combined W/Dining |
| Dining Ground | 2.95 x 3.10 | Open Concept, Window, Ceiling Fan |
| Kitchen Ground | 3.91 x 4.28 | Stainless Steel Sink, Breakfast Area, Window |
| Master Upper | 3.50 x 3.50 | Double Closet, O/Looks Backyard, O/Looks Backyard |
| 2nd Br Upper | 3.05 x 3.45 | Double Closet, Broadloom, Window |
| 3rd Br Upper | 2.80 x 3.50 | Double Closet, Broadloom, O/Looks Backyard |
| Rec Bsmt | 4.00 x 7.00 | Panelled, Dry Bar, Above Grade Window |
| 4th Br Bsmt | 2.85 x 2.90 | Double Closet, Broadloom, Above Grade Window |
| Den Bsmt | 2.36 x 2.94 | Semi Ensuite, Above Grade Window, Closet |
| Common Rm Sub-Bsmt | 3.05 x 5.72 | Panelled, Double Closet, Above Grade Window |
| XXXXXXXX | XXX XX, XXXX |
XXXX XXX XXXX |
$XXX,XXX |
| XXX XX, XXXX |
XXXXXX XXX XXXX |
$XXX,XXX | |
| XXXXXXXX | XXX XX, XXXX |
XXXXXXX XXX XXXX |
|
| XXX XX, XXXX |
XXXXXX XXX XXXX |
$XXX,XXX | |
| XXXXXXXX | XXX XX, XXXX |
XXXXXXX XXX XXXX |
|
| XXX XX, XXXX |
XXXXXX XXX XXXX |
$XXX,XXX | |
| XXXXXXXX | XXX XX, XXXX |
XXXXXXX XXX XXXX |
|
| XXX XX, XXXX |
XXXXXX XXX XXXX |
$XXX,XXX | |
| XXXXXXXX | XXX XX, XXXX |
XXXXXXX XXX XXXX |
|
| XXX XX, XXXX |
XXXXXX XXX XXXX |
$XXX,XXX | |
| XXXXXXXX | XXX XX, XXXX |
XXXXXXX XXX XXXX |
|
| XXX XX, XXXX |
XXXXXX XXX XXXX |
$XXX,XXX |
| XXXXXXXX XXXX | XXX XX, XXXX | $427,500 XXX XXXX |
| XXXXXXXX XXXXXX | XXX XX, XXXX | $449,900 XXX XXXX |
| XXXXXXXX XXXXXXX | XXX XX, XXXX | XXX XXXX |
| XXXXXXXX XXXXXX | XXX XX, XXXX | $449,900 XXX XXXX |
| XXXXXXXX XXXXXXX | XXX XX, XXXX | XXX XXXX |
| XXXXXXXX XXXXXX | XXX XX, XXXX | $449,900 XXX XXXX |
| XXXXXXXX XXXXXXX | XXX XX, XXXX | XXX XXXX |
| XXXXXXXX XXXXXX | XXX XX, XXXX | $469,900 XXX XXXX |
| XXXXXXXX XXXXXXX | XXX XX, XXXX | XXX XXXX |
| XXXXXXXX XXXXXX | XXX XX, XXXX | $499,900 XXX XXXX |
| XXXXXXXX XXXXXXX | XXX XX, XXXX | XXX XXXX |
| XXXXXXXX XXXXXX | XXX XX, XXXX | $549,900 XXX XXXX |

S T Worden Public School
Elementary: PublicSt John XXIII Catholic School
Elementary: CatholicDr Emily Stowe School
Elementary: PublicSt. Mother Teresa Catholic Elementary School
Elementary: CatholicForest View Public School
Elementary: PublicCourtice North Public School
Elementary: PublicMonsignor John Pereyma Catholic Secondary School
Secondary: CatholicCourtice Secondary School
Secondary: PublicHoly Trinity Catholic Secondary School
Secondary: CatholicEastdale Collegiate and Vocational Institute
Secondary: PublicO'Neill Collegiate and Vocational Institute
Secondary: PublicMaxwell Heights Secondary School
Secondary: Public


