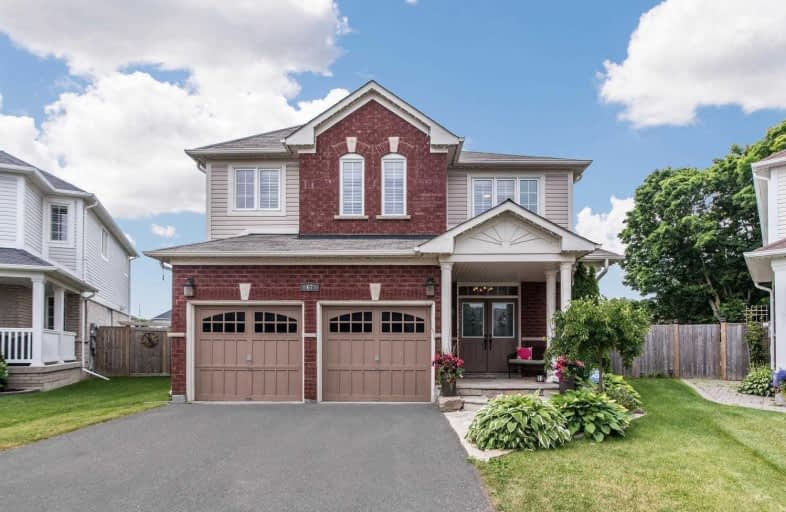
Central Public School
Elementary: Public
1.45 km
John M James School
Elementary: Public
1.08 km
St. Elizabeth Catholic Elementary School
Elementary: Catholic
0.52 km
Harold Longworth Public School
Elementary: Public
0.63 km
Charles Bowman Public School
Elementary: Public
0.94 km
Duke of Cambridge Public School
Elementary: Public
1.63 km
Centre for Individual Studies
Secondary: Public
0.60 km
Clarke High School
Secondary: Public
7.00 km
Holy Trinity Catholic Secondary School
Secondary: Catholic
7.52 km
Clarington Central Secondary School
Secondary: Public
2.45 km
Bowmanville High School
Secondary: Public
1.51 km
St. Stephen Catholic Secondary School
Secondary: Catholic
1.09 km








